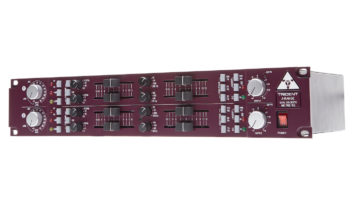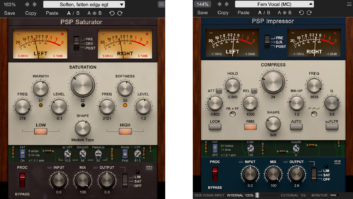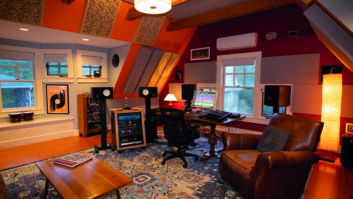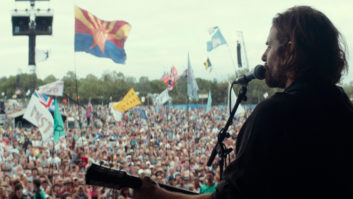Many small- to medium-sized concert venues in urban settings
started out as something else. For business purposes, almost any
room can be converted into a live music/performance club. Some will
sound good, some will sound bad, but just about any of these
converted places can be treated successfully to sound better.
Some owners and sound engineers seem to think that they can just
drop an amazing sound system into any old room and it will sound
good. Well, sometimes this is true, but it’s not the entire answer.
It can be relatively inexpensive to treat a small venue with
adjustable acoustics, and it would be downright silly not to
explore this option. In this article, I will explain an effective
acoustic treatment plan based on one I developed for a small venue
in Toronto that has proven to be very successful over the past
couple of years since it was installed. The treatment plan didn’t
cost a lot to implement, and it looks great, but it did require the
investment of some time and energy. The tools I used include
ray-tracing diagrams, SPL meter (both “C” and
“A” weightings), laser pointer, tape measure, my ears
and the ears of many others.
The Royal Canadian Legion Branch #360 is a very nice-looking
hall that serves as a clubhouse for vital legion meetings and
extravagant dinner parties; at night, it becomes the 360 Club. The
hall is located in the fashion district of Toronto (Queen Street
West), a tourist trap of gigantic proportions riddled with
production offices, wholesalers, retail clothing outlets, record
stores and night clubs. Oh, and Steve’s Music Store is right across
the street, a landmark for professional musicians and sound
engineers. So, why is there a Legion hall among the savvy rabble?
There’s a whole history there, but it has nothing to do with
sound.
TREATING THE ROOM
The untreated room had a few acoustic shortcomings, including an
inferior dimensional ratio, lots of flutter echoes/delays and
plenty of hard surfaces. The distance from the stage to the bar is
about 100 feet, and the room is 25 feet across and 12.5 feet in
height, a dimensional ratio that pretty much guarantees mode
pileups.
The floor of the room is wood, the east wall is heavy drywall
and the west wall is solid glass from the ceiling down to shoulder
height (7.5-foot-long by 4-foot-wide mirror panels cover almost the
entire length of the wall). The ceiling consists of perforated
ceiling panels, which might have provided some helpful mid- to
high-frequency absorption had somebody not covered the holes with a
coat of latex paint. Among the room’s positive features are four
evenly spaced columns on each side, essentially concrete studs that
stick out about seven inches from the wall. These serve as natural
diffusers.
The front portion of the stage floor is made from plywood
risers, while the side walls to the rear of the stage are wood and
the stage ceiling is thick plywood. A solid wooden riser —
originally the entire stage area — is used as a drum riser
(see Fig. 3). The front section of the stage is open.
Because the room still hosts traditional Royal Canadian Legion
functions, any acoustic treatment must be easily removable by a
single person in a matter of minutes. Also, capacity crowds
assembled for a well-known guest speaker would absorb quite a bit
of sound, making it difficult for quiet speakers, so there are
acoustic reasons for having removed panels.
For the room treatment, I began by building hanging absorber
panels made of 1×2-inch spruce frames filled with Roxul
fiberboard and covered with raw muslin, which is softer and thinner
than canvas (see Figs. 1 and 2). The absorbers are hung six inches
out from the walls by means of “G” mountings in order
to keep an air space between wall and absorber for in-creased
absorption. (Published absorption coefficients show that the
fiberboard absorbs 100% at 1 kHz, 2 kHz and 4 kHz, the frequency
range I mostly wanted to control.)
Using a laser pointer/mirror setup, I made measurements to trace
sound waves in the “ray” category in order to estimate
approximately how much sound energy would be absorbed on the
underside of the absorber from off-axis reflections. Measurements
also ensured that any reflections from the uncovered wall spaces
between panels would be absorbed by panels on the opposite wall.
The treatment proved very effective at absorbing most early lateral
reflections and excess sound energy coming from the stage,
resulting in a cleaner FOH mix. Aside from the standing wave
anomalies, the room can sound great when treated. Extra panels were
later built for the walls near the open front section of the
stage.
TREATING THE STAGE
I treated the 360 Club stage as I would a rehearsal room for
really loud bands. I have found that the trick to mixing really
loud bands in smaller venues is to absorb as much stage sound
energy as possible. This not only minimizes microphone feedback
problems, early reflections and cymbal bleed, but it also tends to
make the musicians more comfortable while performing. I have
developed a simple, cost-effective acoustic treatment plan for the
360 Club stage, and have used it successfully for many shows. The
components are surprisingly cheap, easy to install, and include
foam bricks, a soft fabric (muslin), theater drapes, moving
blankets and homemade “ceiling pillows.”
Foam bricks are made of open-celled foam, which is excellent for
absorbing high and upper-middle frequencies, such as cymbals.
Spacing the bricks a few inches apart achieves almost as much total
absorption as treating the entire surface, because the exposed
sides of the 4-inch-thick bricks absorb a considerable amount of
sound energy. The bricks are also hollowed out to half-depth in the
middle, which helps absorb even more sound energy. Any remaining
unabsorbed sound energy is diffused and returned to the stage in
random reflections. After treatment, the vocal mics pick up much
less cymbal and snare drum bleed, and the FOH mix is much easier to
control.
I loosely covered the foam bricks with black muslin arranged in
a convex drooping pattern. In theory, any high frequencies that
make it through the muslin on the way up and bounce off the foam
bricks, or spaces between them, will be further attenuated on the
way back down, once again by the muslin. But the muslin is mainly
there for looks. Also, the back wall of the stage is covered with a
loose-fitting, heavy, theater-style drape, which I re-hung to
create some space between the drapes and the wall.
If you’ve ever been in an elevator on moving day, then you know
just how much quieter it is with heavy moving blankets on the
walls; they are an excellent choice for absorbing unnecessarily
excessive sound energy on the sides of the stage. Another useful
feature of moving blankets is that the material is fire
retardant.
Placing a medium-pile carpet under a drum kit will help absorb
cymbal and snare drum energy, plus it will help stabilize the drum
kit and the bass drum spikes will hold better. Without this
damping, excess sound energy from cymbals will be reflected into
the off-axis side of the drum microphones, which tend to give the
FOH mix a strident quality.
Because of the many different types of performances at the
Legion hall — dancers, fire breathers, hard-core bands, etc.
— the low-pile carpeting on the front section of the stage is
not permanently fixed to the floor and can easily be removed. I
like to keep it there when the extra absorption is needed, such as
when bands insist on pointing really loud guitar amps toward the
audience.
My last sound-absorption device is a pair of “ceiling
pillows,” which are fixed to the ceiling on either side of
the foam brick area. The ceiling pillows are homemade from thick
insulation and muslin with a cardboard backing and are placed under
the drooping muslin near the corners of the stage ceiling. A small
air space above the pillows aids in further absorbing ceiling
reflections.
BETTER SOUND LOCALIZATION
The result of treating the stage as I’ve described it is a
rather dead-sounding, echo-less stage area. Musicians report that
they can better localize sound sources onstage, and, when the stage
treatment is used in conjunction with the aforementioned room
treatment, a competent mixer can achieve a great overall sound
quality in this otherwise difficult venue. Not bad for a total
materials cost of about $400, considering that the present sound
system costs at least 30 times more.
And the overall sound quality is further improved when the band
sets up with an ideal stage plot — all onstage speakers
pointing in toward the musicians. Add in a great sound system, and
the venue has proved itself an excellent choice for CD release
parties, the NXNE festival and Canadian Music Week (CMW), events
where the majority of the performing musicians felt comfortable,
because they could hear themselves and all other instruments
onstage. Equally important, the overall audience response has been
very positive, and, all technical data and measurements aside, the
fact that people enjoy performing at the venue and the audience
enjoys what they hear has justified the modest treatment plan.
I would like to thank my silent mentors — sound engineers
Ian Carkner, Wayne Green and David Walsh — who have helped me
out during the entire process by offering suggestions and/or
sharing their wealth of knowledge in live sound applications.
Special thanks to Bill Ovenstone for assisting me in building the
panels. Thanks guys!
Buck Moore is a freelance sound engineer living in Toronto.
Moore has been the house sound person at the 360 Club for the past
few years, where he takes copious notes and conducts extensive
experiments in constant pursuit of the ultimate live mix. He can be
reached at www.moodswing.com.







