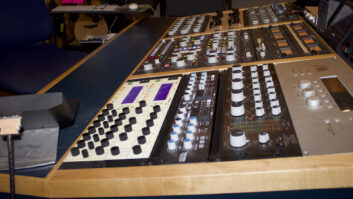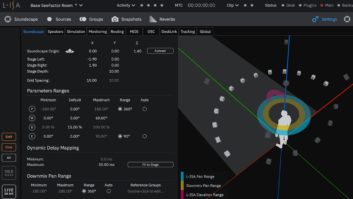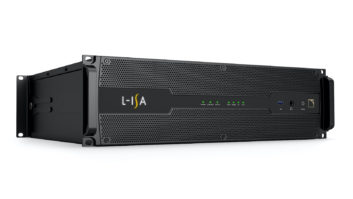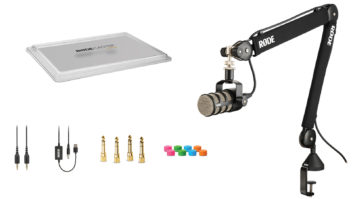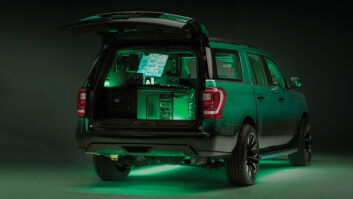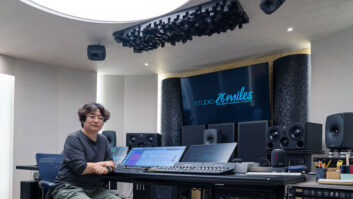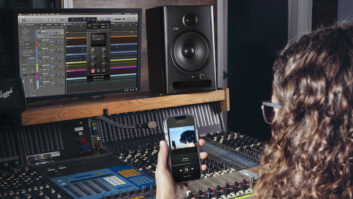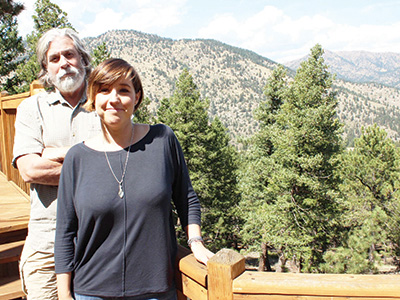
We could all learn a life lesson or two from Airshow Mastering. For more than 30 years, business partners David Glasser and Charlie Pilzer have followed their instincts, and this has not only yielded accolades and Grammys for satisfying work on substantial music, but also brought them the kind of work-life balance that eludes so many of us.
Glasser took a chance when, in 1997, he moved his part of the business from Springfield, Va., to a new studio in Boulder, Colo. Pilzer then shook things up a few years later when he relocated the Springfield studio to a more urban community in Takoma Park, Md. But in both cases, moving for the right reasons became a boon for the engineers, who continued to please clients and listeners with their meticulous approach to audio restoration and mastering. Clients such as Smithsonian Folkways, the Grateful Dead, Rounder Records, and many others were pleased to follow where Glasser and Pilzer led.
Also onboard for much of Airshow’s journey: their consultant and friend Sam Berkow of SIA Acoustics. His acoustical designs have helped turn Glasser and Pilzer’s ideas into sonically balanced, efficient studios, which the designer also helped to expand upon when the businesses grew.
Which brings us to the latest iteration of Airshow’s Boulder branch. This past summer, Glasser closed his 4,000-square-foot multiroom facility, and celebrated the grand opening of a two-room, 620-squarefoot studio in the wooded Rockies foothills west of Boulder.
“We were at our previous location for 19 years,” Glasser says. “It worked great for that time, but that model wasn’t going to work in the future for us. So we constructed a new building and we decided to concentrate solely on mastering, like we had done when we first started. The staff is now just myself, [mastering and audio restoration engineer] Anna Frick, and Ann [Blonston], the general manager.”

Airshow Boulder’s asymmetrical design helps control LF modes in the room. Equipment includes a Maselec console, soundBlade, and Dunlavy 5.1 monitoring.
Glasser said good-bye to a lot of overhead expenses, and, to a great extent, good-bye to managing a staff. The idea was not only to downsize, in response to the ever-changing music business, but also to concentrate more purely on his craft, and to enjoy the natural beauty of his adopted home.
“We didn’t want to compromise the performance of the studio at all,” Glasser says. “In fact, we wanted to improve on the sound of the studio. The new room is slightly smaller than the old one, but Sam did a lot more with bass trapping and soffits around the room, and more diffusion. It’s resulted in a sound that’s real familiar. I was able to move in and start working right away. We pretty much moved the equipment and dropped it exactly in the same place in the new studio.”
Glasser’s rig continues to include his Maselec Surround Mastering Transfer console, a soundBlade workstation, and converters from Prism, Meitner and Pacific Microsonics. He monitors via a Dunlavy 5.1 system, and he maintains an impressive, pristine collection of outboard processing from Weiss, Z Systems, Pultec, API, SSL and others.
“My gear has changed a little bit in the past couple of years, but it’s been pretty stable for the most part,” Glasser says. “We’re also really well-equipped with analog tape playback. We have one of the few places around that’s equipped with Plangent Processes for wow-and-flutter reduction from analog tapes. Jamie Howarth at Plangent is really onto something, and it’s one of the most exciting developments in audio that I can think of in the past 10 years. We’ve used it on most of the Grateful Dead projects I’ve worked on, as well as things by Doc Watson and Pete Seeger; it’s remarkable what it can do to bring some nice focus to an analog recording.”
All of Glasser’s equipment is now up and running in the new building, designed by Berkow along with architect Jim Walker. The studio was built with Structural Insulated Panel System materials. “The panels are prefabricated at the factory, and on-site they go together with camlocks. All the structural members are built into the panels. So, once the foundation was done, the whole structure went up in just about a week. It also afforded us a clear, open space to do whatever we needed to do [acoustically], without any structural members getting in the way,” Glasser explains.
The building contains Glasser and Frick’s mastering studio and a common room with lots of natural light and views to the surrounding landscape. With the studio situated on a hillside, utilitarian space was built into a lower floor, which houses a workshop and the studio’s HVAC system.

Studio designer Sam Berkow
“David basically said, ‘I want something that sounds as good or better than my existing room and has almost identical workflow,’” says Berkow. “When David was building the other studio, I said to him, ‘I have an idea of how to make the low end in small rooms work. Because, as rooms get smaller, the low frequencies, the modes—due to the geometry of the room—move up into the speech frequencies. These modes can either jump out or get attenuated effectively, and these are really hard to control.”
Berkow developed a mathematical model that indicated the issue could be resolved if the room had asymmetrical corners, where one corner is at a certain angle, and another’s angle is different. “So, the energy from these modes would be at different frequencies, and the response at the mix position would be smoother and tighter,” Berkow says.
In the new studio, Berkow expanded on this model to suit the structure: “I knew we would need to build interior walls because the SIPS panels are great construction but they’re not effective at blocking sound,” Berkow says. “So we did a similar thing to what we did in Airshow Mastering Takoma Park.
“Above the monitors in Charlie’s studio, there was a beam that cut across the space, so our ceiling couldn’t start low and slope up because it would hit this beam. So I brought the ceiling as high as I could, and then put a false ceiling below it; it looks like the ceiling is continuous, but the front part is just a wood and fabric grille, and behind is a ton of low-frequency absorption. We created a bass trap up there and improved the low end of that room
“In Dave’s room, because of the sloped ceiling, we couldn’t do exactly that, so we incorporated this idea into the back of the room. We stopped the sloped ceiling before it gets to the rear wall and left an opening so that low-frequency sound and modes wouldn’t build up at Dave’s mix position. This effectively creates a bass trap above the control room. The sloped ceiling also reflects sound into an acoustical diffuser on the rear wall, and creates a reflection-free zone at the mix position. The result is an accurate mix position with a very tight and accurate bass response.”
The photographs in this article show some of the other areas where acoustical treatments are employed. In addition to lighting and ductwork, the soffits conceal absorptive and diffusive materials to control room modes further. So do the custom-built fabric-covered panels behind Glasser’s Dunlavy loudspeakers.

Rear diffusers and open ceiling construction help create a reflection-free zone. Inset: Behind the tape machines and racks are FlutterX panels from Real Acoustix.
“On the right and left side, we also have a product called FlutterX from Real Acoustix,” Berkow says. “They’re five-inch-wide panels. We stagger them and put sound absorbing material behind them. So on each side of the mixer, David and Anna get sound scattering at high and mid frequencies, but absorbing at low frequencies.
“And if you were to turn around [from the mix position], you’ll see there are two types of rear diffusers,” Berkow continues. “In the middle of the rear wall there’s a very large six-by-eight-foot-wide mid-and high-frequency sound-scattering device that is eight or ten inches deep, and above that are two different types of two-dimensional diffusers that scatter sound both horizontally and vertically.
“Then there’s sound absorption in a cloud on the ceiling. Our goal is to keep this room tonally balanced. It is not to create a dead room, which is why we like so much diffusion.”
Taming the acoustics of the new studio has made the transition to working smaller easy for Glasser. And balance seems to be a theme for this resized business. Glasser has given up space and a community of multiple engineers, but he’s gained privacy and time to focus on the music.
“I think that we are actually at an advantage in that we have systems and tools for project management and customer service that we developed to support a large group of engineers,” observes general manager Ann Blonston.”Now that we are fewer, the systems and the discipline are helping the engineers self-manage, and keep our level of organization and customer care consistent.”
“We’re certainly not the first to do this. It’s a theme in the music industry,” Glasser says. “But what’s important is, we’ve moved from a commercial space into what would seem like a more casual space, but we didn’t compromise on anything in the design, construction and equipping of the space. What I like most about it is, I can be working in the studio—and it’s a totally comfortable but high-tech and efficient design—and walk out and I’m in the middle of the woods.”
