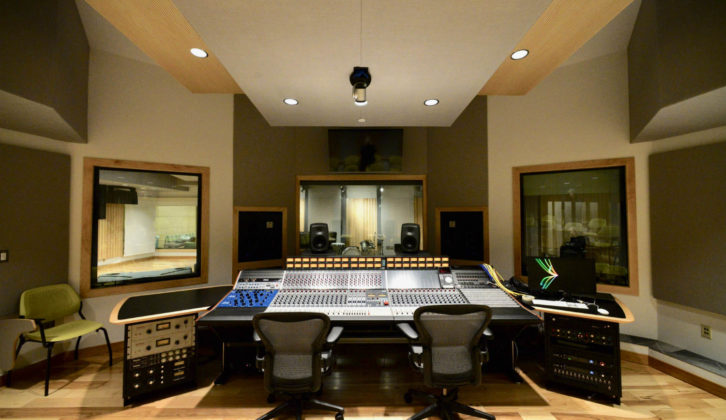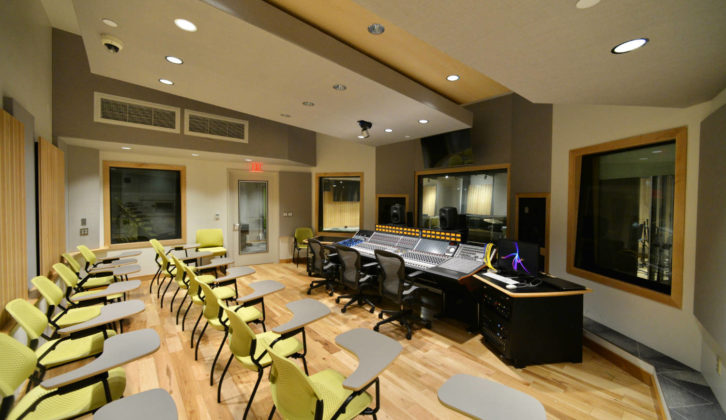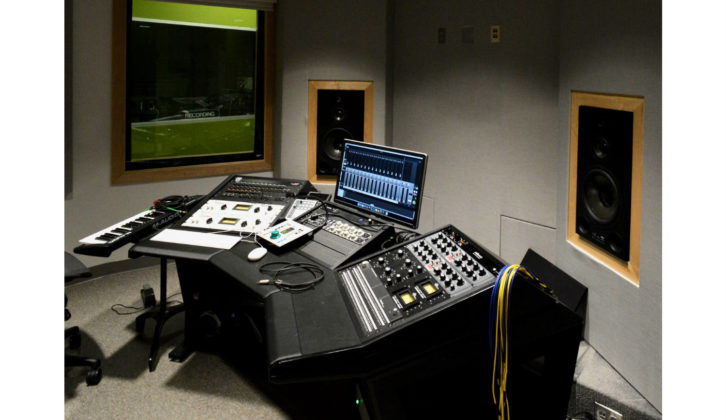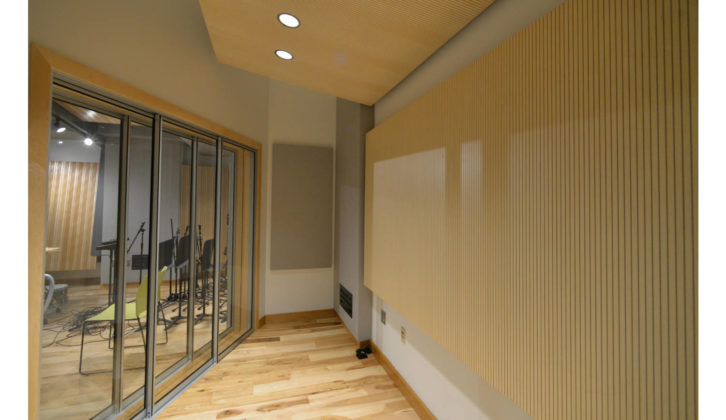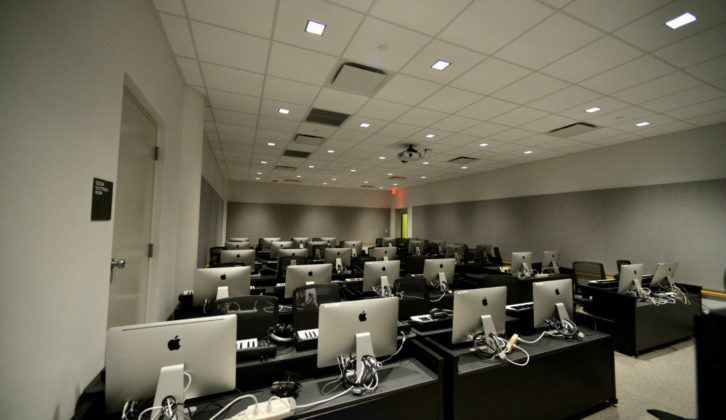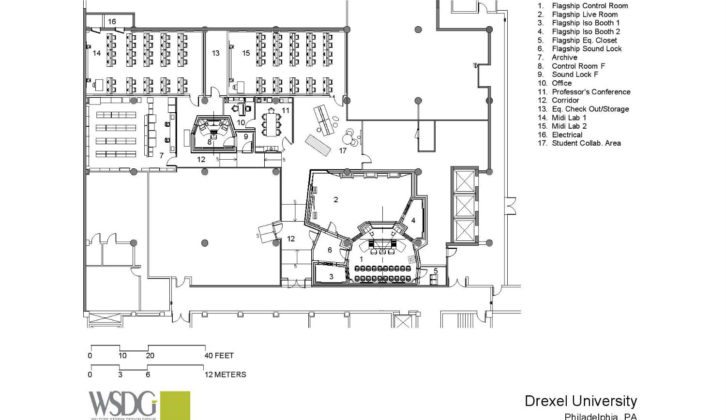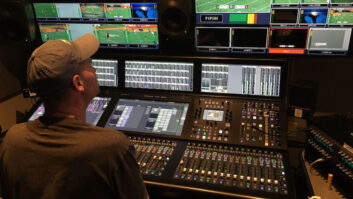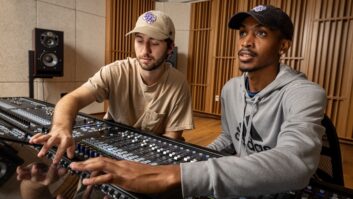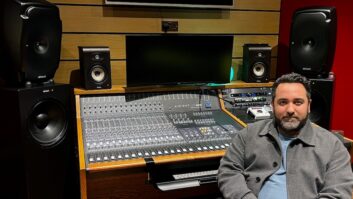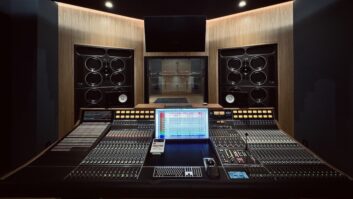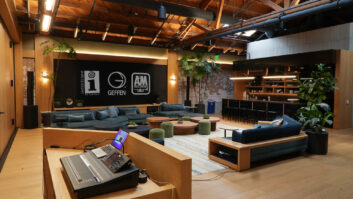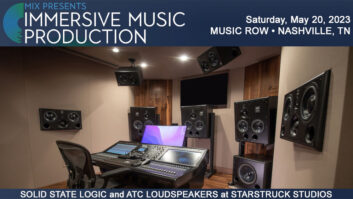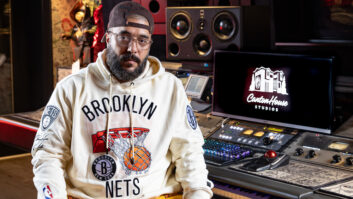In the spring of 2017, after a $4.5 million fundraising campaign, Drexel University engaged Walters-Storyk Design Group (WSDG) to design its 21st-century audio production and education complex, which it unveiled earlier this year.
“Student response to Drexel’s unique Music Industry program has grown exponentially since it was introduced in 2001,” says Allen Sabinson, dean of Drexel’s Westphal College of Media Arts & Design. “We recognized the need to expand the popular recording, mixing, production facility to effectively support the two tracks of our popular Music Industry program: Recording Arts & Music Production (RAMP) and Music Business.
Related: The Class of 2018, by Barbara Schultz, June 1, 2018
“Our RAMP and Music Business programs had achieved immediate success thanks largely to an exemplary faculty endowed with impressive music industry, arts, production and management experience,” Dean Sabinson explains. “While our original studios met our initial needs, growth in enrollment and advances in technology required that we build a state-of-the-art facility worthy of our ambitions. From the beginning, our cadre’s combination of real-world smarts and technical/creative skills inspired our early students to embrace the entrepreneurial requirements, as well as the hands-on recording proficiencies essential for success in this field. WSDG founding partner John Storyk had guest lectured for our early classes. We were familiar with WSDG’s extensive educational facility credits, and they were the obvious choice to create these new world-class teaching/production studios.”
Control room
Control room
Live room
Control room B
Iso booth
MIDI lab
Architectural rendering from WSDG
WSDG partner/project manager Romina Larregina says, “Drexel’s new One Drexel Plaza Building provided us with a superb blank canvas to create a teaching/production facility that would meet all their initial needs and provide the luxury of additional space for future expansion. In 2016, we developed a design program that incorporated their flagship studio (1,500 square feet), which features a corner window from the student collaboration area with views into the main recording room; a post-production control room (140 square feet); two MIDI labs (1,000 square feet each); a spacious student lounge; and a unique archive suite (800 square feet). This state-of-the art facility, designed with the latest audio and video equipment, customized acoustic treatments, and fully isolated environments, provides students with the ultimate hands-on learning experience.”
Want more stories like this? Subscribe to our newsletter and get it delivered right to your inbox.
