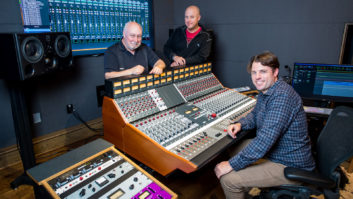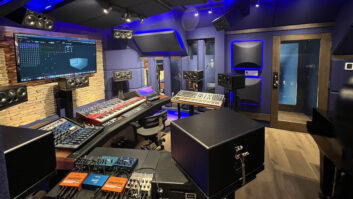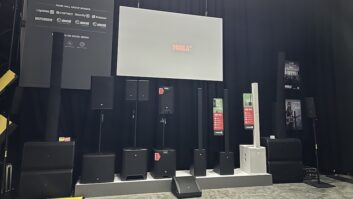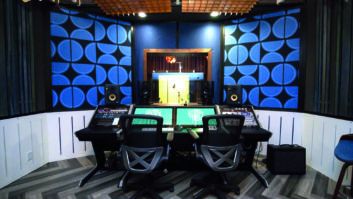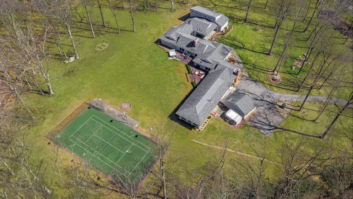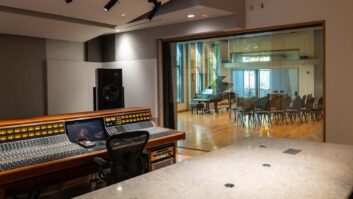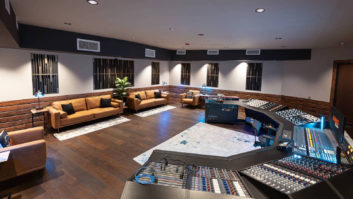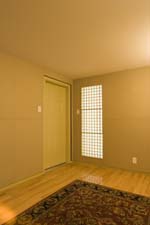
Dallas-area professional drummer and audio post engineer Scottie Richardson contacted studio designer Russ Berger of Russ Berger Design Group (RBDG) to help convert Richardson’s garage into a practice space. One bay of Richardson’s three-car garage was converted into a home studio. However, the location posed several obstacles at the outset.
“The main problem with small rooms like Scottie’s garage,” Berger says, “is that they are usually rendered too dead from the acoustical absorption materials that must be added to control room resonance and locally reacting reflective surfaces.”
To help eliminate this problem, SpaceCouplers (designed and manufactured by pArtScience for Auralex Acoustics) were installed. Two coupled spaces are connected to the volume of the main room by 2×6-foot apertures. Each aperture is filled with three 2×2–foot SpaceCoupler diffusers. These diffusers make the room sound live and enhance the drum sound.
“I was just blown away by what the SpaceCouplers did for the room,” Richardson remarks. “With your eyes closed, you don’t realize it’s a 9×13-foot-square space—you would think you were in a small hall. It’s not dead-sounding; it has air to it. The drums sound great in there.”
Unlike many of RBDG’s typical projects, where the main concern is protection from outside noise, the focus in Richardson’s room was keeping sounds from escaping. The only external noise significant enough to be factored into the design was the air-conditioning compressors located outside along the wall of the room.
“There was a concern for noise leakage into the bedroom adjacent to the practice space,” Berger says. “The shell construction and interior walls were designed with appropriate mass and sealed airtight to ensure adequate sound transmission loss.”
During the installation, Berger used 3.0 PCF glass fiberboard covered with acoustically transparent stretched fabric on the walls and ceiling as the primary absorptive treatment. Behind these materials, decoupled wood and multiple layers of drywall were installed to assist in isolating the sound. Wood flooring was laid over a new concrete topping slab to help level the sloped garage floor and enhance the room’s sound quality.
Though the drum room is primarily used as a place to practice and teach, the acoustical design allows the facility to also serve as a recording studio. “After hearing the room’s incredible sound, I invested in some high-quality microphones and preamps,” says Richardson. “I’ve been recording projects for local houses of worship, drum loops and drum programming.”
For more information, visit www.rbdg.com and www.auralex.com.
