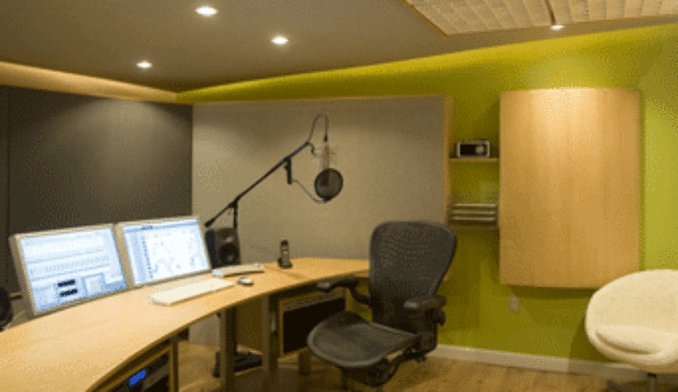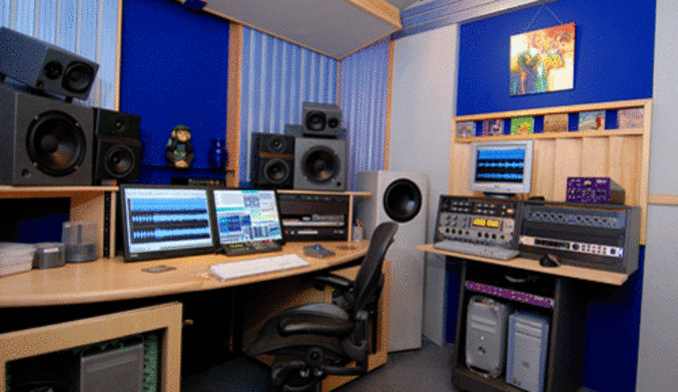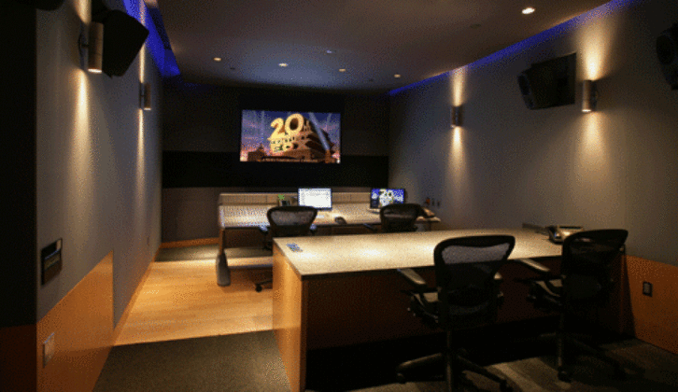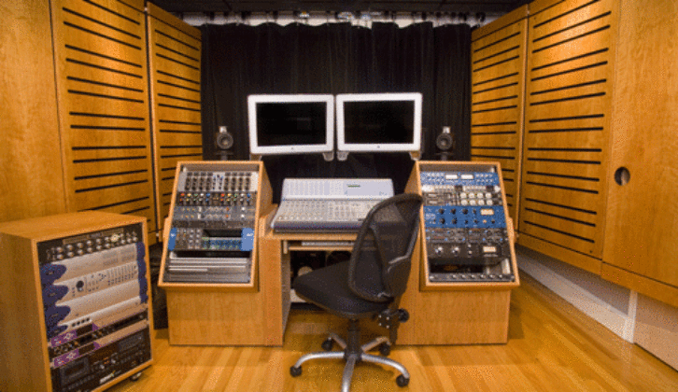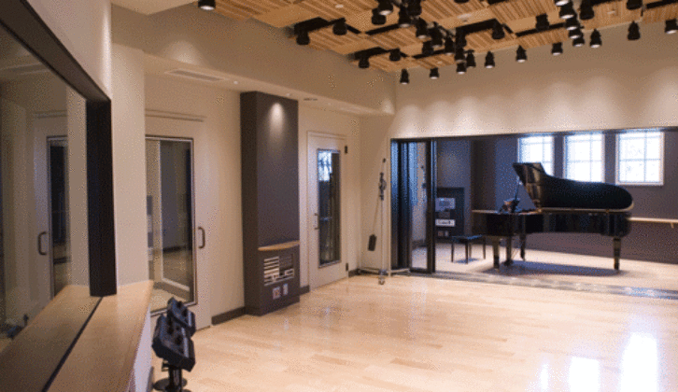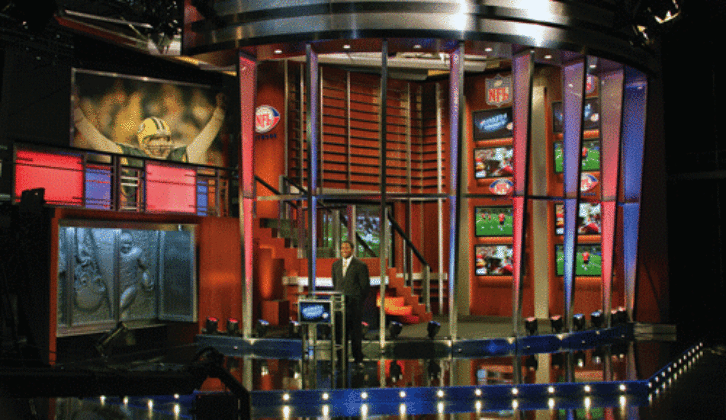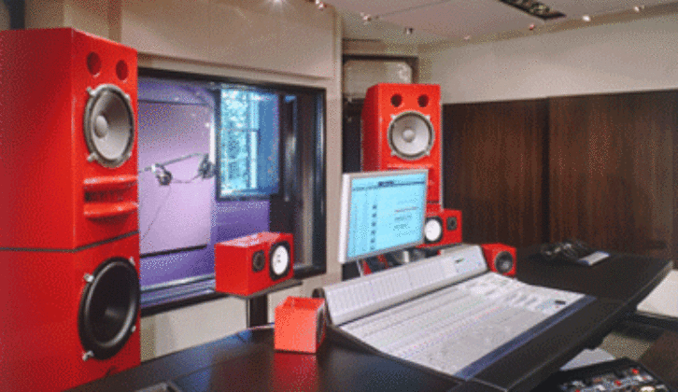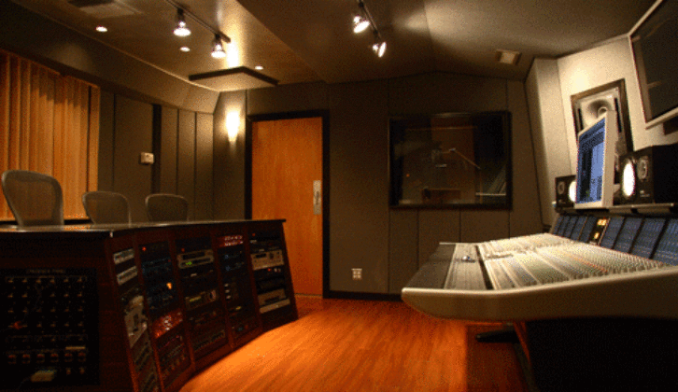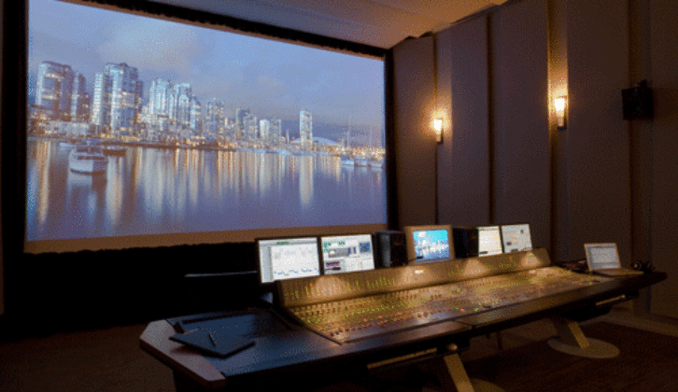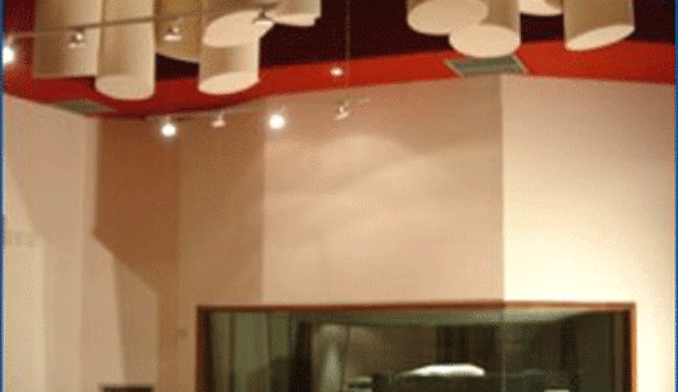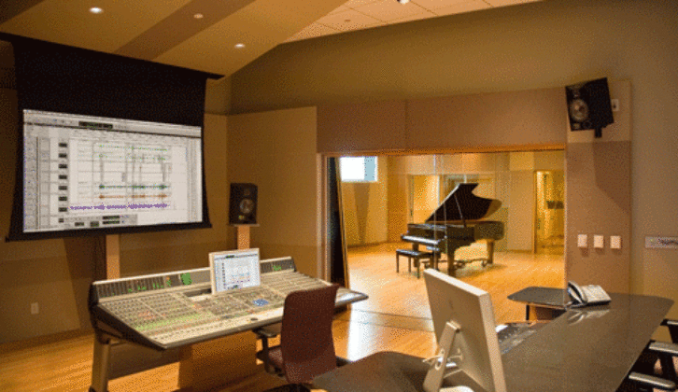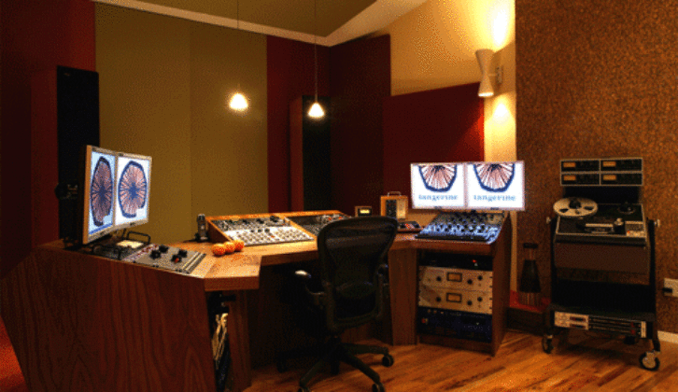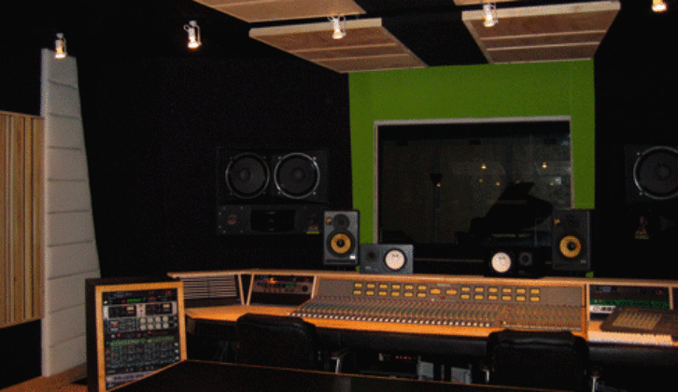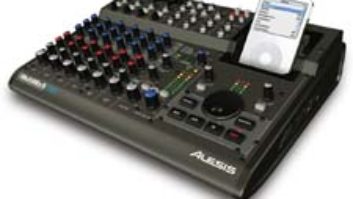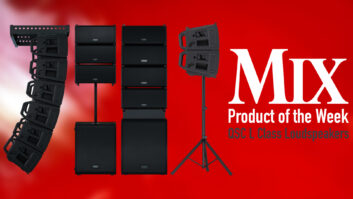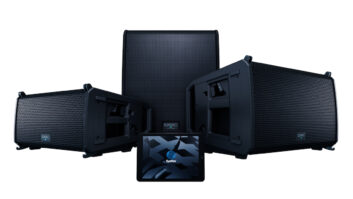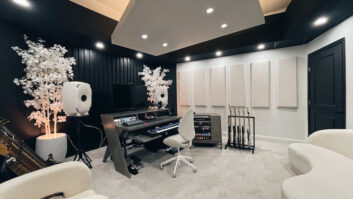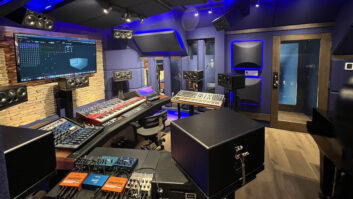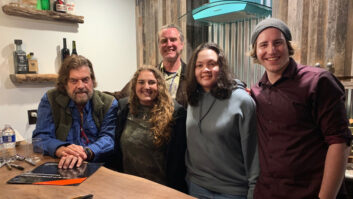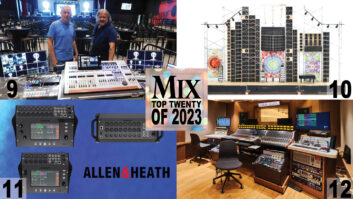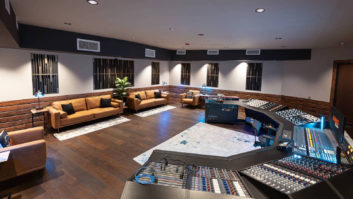This post-production studio was designed as a creative space for high-quality radio commercials and audio branding for radio stations. Built around a Pro Tools HD2 and Genelec’s S30 speakers, the studio provides owner and radio production expert Michael Stuber with the perfect environment to serve a wide variety of radio clients in the U.S., as well as in Europe. Designer Lou Clark of Sonic Space employed custom-built diffusers behind the listening position and designed a large custom work
The room was built as a testing and proving ground for several acoustic paneling and wall design systems developed by owner Bruce Maddocks. The framing wall structure was created to act as several low-frequency and mid-frequency panel absorbers. Liquid ceramic was used inside the walls as a construction sealant and mass dampener, and it provides greater thermal control. Wall-mounted diffusion panels are designed to perform as wide-band diffusers, mid-band absorbers and fixed low-frequency panel
Screening room 6 and its projection booth are located in a ’30s-era all-concrete bunker that was built for use with nitrate film, complete with explosion-proof vaults. The massive 1-foot-thick concrete walls were integrated into the design
his room was designed as a mix space with the ability to do small-scale overdubs. Furniture and acoustic treatments were custom built and installed by Adam Zois. The curtain in the front can be drawn to reveal a large window to let in daylight and to change the acoustics. The side-wall bass traps have removable front panels to allow further acoustic control.
The Murray Arts Center is a $35-million complex featuring a 600-seat music hall, an intimate 2,200-square-foot black-box theater and three dance studios, in addition to the recording studio and video production/post-production facility designed by John Storyk.
In an expansion that more than tripled its existing facility, NFL Networks added a 10,000-square-foot soundstage and a 15,000-square-foot technical center that includes two video and audio control suites, voice booth, shading control, nine Final Cut Pro edit bays, ingest and output stations, a graphics bullpen and the network’s 122-rack central equipment hub.
Producer/composer Robert Clivillés’ home studio is aptly named, as it is built into his 500-square-foot, two-car garage. Acoustic treatments include a pair of ultrathin perforated membrane Clearsorber™ panels from RPG positioned between the rear of the speakers
Patchwerk Studios recently reopened after an acoustic and equipment upgrade. The “B” room to Studio 9000 (featured in the “Class of 2002”) was redesigned around a new SSL 48-channel Duality console.
The two D-Command consoles within a three-CPU system enable full signal processing horsepower for both dialog and effects CPUs, and a third CPU for the recorder
San Luis Musica is a 6,500-square-foot facility that includes two recording studios, plus two separate edit rooms with iso booth. This striking music recording studio is reportedly the biggest audio facility in Argentina.
This studio is situated in the corporate headquarters of music and pro audio retailer Sweetwater. Russ Berger Design Group designed a 250-seat Performance Theatre and three recording studios that allow the company to showcase equipment for its customers
Tangerine Mastering was designed to offer an acoustically precise room with a creative, comfortable modern atmosphere.
This re-designed space is situated in the Dream Center, a faith-based nonprofit organization that helps meet the physical and spiritual needs of L.A.’s inner-city poor. All of the proceeds from this commercially available studio benefit the Dream Center’s charitable projects.
