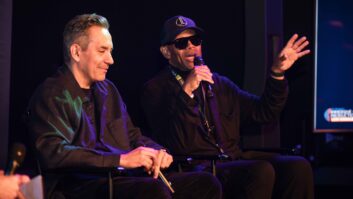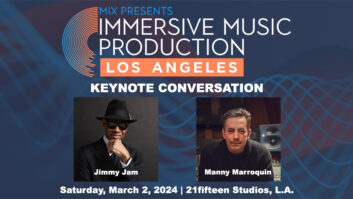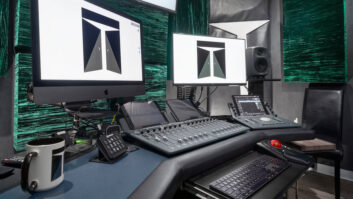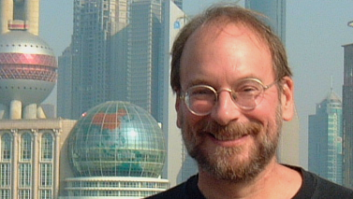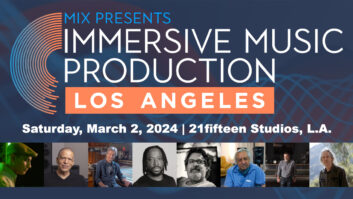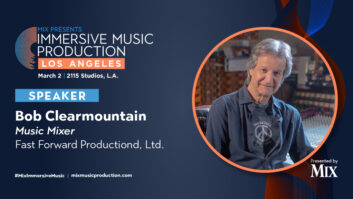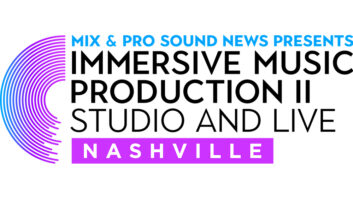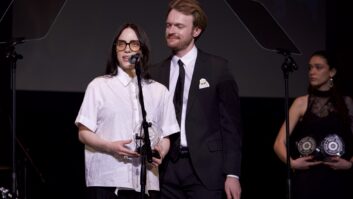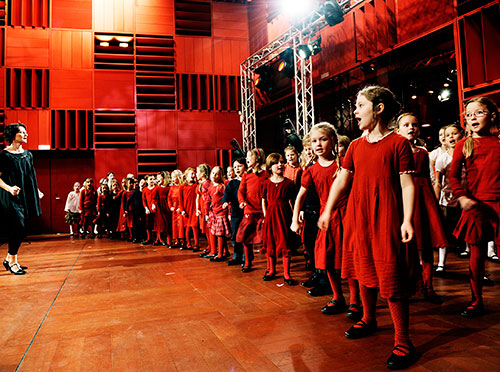
DR—the shorthand for Danmarks Radio—has a history that goes all the way back to 1925, yet today, following completion of a 2008 ground-up rebuild, is one of the world’s most modern broadcast organizations, producing content on all platforms available, ranging from radio/TV to Internet-based media. The daily real-time content delivery encompasses six television channels, three FM-radio channels, and 10 DAB channels. Most of the content is simultaneously streamed on the Internet, and gross amounts of on-demand services are offered.
As to DR being an independent license financed public institution, some regional stations and facilities are spread across the country. However, the main facility is DR BYEN (DR Town). This facility, close to the center of Copenhagen, was completed in 2008. Here we find the main concert hall, 14 big studios for music, drama, and shows, and a vast number of smaller talk studios and so on. The four-building complex also offers all kinds of workshops for electronic equipment, woodwork, mechanics, and so on. Also, comprehensive libraries for background literature and music are a part of this impressive site.
We now take a guided tour with Niels Erik Lund, head of facilities of DR Koncerthuset (DR Concert House). This house plays an important and vital role in the entire broadcast complex. Niels Erik was from the beginning deeply involved in the process of planning the site and the implementation of those plans, all the while maintaining production at the previous facilities. No one knows this place better than he does.
Niels Erik explains: “There were several reasons for building the new media facility in Copenhagen. Back in the ’50s, when television entered Denmark, producing radio and producing TV were regarded as two completely different disciplines. In the late ’60s, a separate facility for TV was built just outside Copenhagen. This place, TV-Byen, was excellent and worked well for years. However, as time went on, it was found that in many ways too many facilities and too much manpower was involved in doing the same things. For instance, why have two editorial departments researching for the same news for radio and TV, respectively. Further, new media showed up and the question of who should produce what became still more evident. Finally, the whole transition from analog to digital demanded new strategies for production, transmission and facilities.

“In the end, the decision was made to gather all main activities in one place, and as a consequence, leaving all the other facilities in the Copenhagen area,” he continues. “Building land was found very close to the city center—in the same area where the University of Copenhagen expanded, and many apartment houses were under construction. The Metro [Copenhagen underground] was planned to have stations nearby, securing proper public transportation. The DR organization formed working groups involving a large number of the employees to get all common knowledge utilized and expressed in the new facilities.”
The construction activities of the building complex were divided into four segments, which were designed by four different architect teams to obtain maximum variation within the general plan. One of these four separate segments of the complex is DR Koncerthuset. French architect Jean Nouvel won the competition for this segment in March 2002. The head acoustician for this project was Yasuhisa Toyota of Nagata Acoustics in Japan. He was chosen because of his experience with concert halls built in the “wine yard” style, which specifically was a demand for the design of the main concert hall. Further, a few local Danish acousticians were assigned to the project.
DR Koncerthuset
As we take a walk from the main entrance down DR Byens’ connecting streets, it becomes obvious why the “audio” building got the name DR Koncerthuset: This place has the basic purpose to facilitate concerts for an audience. The house opened officially on January 17, 2009, with a gala concert, featuring the DR ensembles and attended by the Royal Family, including Queen Margrethe II.
DR Koncerthuset is an 11-story building (one of the four in the complex) rising above ground level. The project covers a total of 60 x 96 meters—an area corresponding to four football fields. On the outside, the building is covered by a blue canvas-type material, allowing huge images to be projected on this “screen” and making the building, with all its character, visible at a distance, both with or without projected images.

The design of the complex provided three studios én suite (you can look straight through all three rooms, through a series of fixed, very thick glass). Nevertheless, the sound insulation between the rooms (R’w) in general is in the range of 70 dB. The concert hall is located on top of this three-in-a-row studio construction. The shape of the concert hall is more or less like a gigantic walnut. The remaining space between the studios and the “walnut” is utilized for the offices and a foyer. This foyer also has its own stage and can be used for concerts, as well.
DR Koncerthuset is a very exciting place, housing a vast amount of activities. Besides the concert hall and the studios, this house includes all the administration related to production. The planning and marketing of the concert activities is an essential part of the daily work. And all archives and technical support has found a place here.
“Much of the time DR’s own ensembles occupy the studios and the concert hall,” says Niels Erik. “On the payroll we find the Danish National Symphony Orchestra, Danish National Chamber Orchestra, Danish National Vocal Ensemble, Danish National Concert Choir, Danish National Girls’ Choir, Danish National Children’s Choir, Danish National Sprouts Choir and the DR Big Band. Together with guest performances and guest soloists from Denmark and abroad, DR strives to attain new musical heights. The same applies to rhythmical music, where DJs and bands will form new groundbreaking concepts. All ensembles are top-notch in their field. To ensure good sound quality, DR provides all the musical instruments played by the employed ensemble musicians!”
In-house facilities for musicians include 21 group rooms, 12 rooms for soloists and a further eight rehearsal rooms.
Power to the People
On our tour, we are first diving to the basement. This is the place where very few people have admittance: the well-secured space for electrical power and data servers.
“DR has the obligation of providing public service,” explains Niels Erik. “However, more than that, DR is the facilitator of public-addressed messages from the authorities in case of any general alerts for the population of Denmark. This means that no internal or external power failure should be able to stop transmission. This is a political decision taken by the Danish government. Hence, the UPS of DR-Byen is a study of how no-nonsense power supplies should be designed. A no-break system supplies all transmission facilities. Systems of less importance are supplied by a short-break system [i.e., stage lighting].

“All blocks of the building complex are double-supplied,” he continues. “Two different 10 kV transformers are providing the working supply of 230 volts. If they fail, batteries take over, and some diesel generators start up. Eighty-five-thousand liters of diesel oil means the system can run for weeks. After that, it is a question of getting diesel supplied. The power consumption of DR-Byen is in the range of 6 MW but the capacity of the power system is somewhat double. Just in case…
“All segments have a grounding strategy by which all local branches are latched together in one huge ring-connection. In the old days, it was common to establish a separate earth for all signal-carrying parts of the installation. Nowadays, everything has to be kept at the same electrical potential, as it is no longer possible to determine specific signal lines when everything is based on an IT infrastructure.”
The Concert Hall
The Concert Hall is rated as one of the top 10 classical concert halls in the world by the magazine Grammophone. This impressive venue is basically designed for classical symphonic music; however, variable acoustics, an advanced set design and the vast amount of broadcast installations provides a large number of possibilities. In the standard configuration, the Concert Hall seats 1,800 people around the arena-type stage. Another 150 seats can be added on the stage while, for some purposes, the stage is oriented in one direction, say for a pop show, reducing the available seats to 1,280.
The chairs are designed to have the same absorption when empty as a concertgoer provides when seated. The volume of 28,000 cubic meters ensures that the reverberation time is not too much affected by the presence of an audience.
The variable acoustics are obtained by using heavy movable curtains. The curtains are parked outside the room or above the ceiling when not in use. It takes approximately 20 minutes to transform the acoustics from a reverberation time of 2.3 seconds down to 1.6 seconds, which is more convenient for pop/rock/jazz and other rhythmic music.
The stage consists of 29 individually adjustable podiums. So depending on the size of the orchestra, or the genre of the music, the stage setting can be optimized in a very flexible way. For large musical works, the seating area behind the stage can be included for choirs of almost any size.
To make the hall complete, a 92-register Van den Heuvel organ is installed, with 6,142 pipes and a net weight of 40 tons. Further a series of Steinway concert pianos are available.
Above the stage, the canopy is suspended. It provides reflections back to the stage to improve ensemble feeling. Normally the canopy is parked in a fixed position 15.5 meters above the stage, but it is adjustable. Further, the canopy serves as a base for suspended microphones as well as the permanently installed sound reinforcement system.
For the recording of classical music, a main set of microphones are applied. Depending on the purpose, the main setup is an A-B pair or Decca Tree or a full 5-channel setup. DPA 4011A omni-directional microphones are a choice for that. Spot mics are added and time-aligned to the main set. Most spot mics are suspended from the ceiling or the canopy to reduce the amount of stands on the floor. Here again various DPAs are applied, the more directive types of the d:dicate series like DPA 4011A, DPA 4015A and DPA 4018A. However, Schoeps and Neumann mics have found their way into the preferred selection as well.

For other genres of music that require sound reinforcement, the d:vote series of instrumental mics are widely used.
It is always a challenge to work in halls with an arena-type stage, having the audience entirely surrounding the performers. The visual impression may be very different in different areas of the seating. In contrast to the shoebox-shaped halls, the sound envelopment may suffer from the lack of side reflections. In this concert hall, much effort is put into the feeling of intimacy. When seated in the parterre (bottom floor), the hall seems rather small. Seated in the upper balcony areas, the room size is perceived much larger.
We take a trip to the top of the concert hall. Here we can see all the installations necessary for a versatile hall; lots of fly points (92 in total) and heavy steel wire reels. Also here, suspended from the outer ceiling, the heavy curtains for reverberation reduction are parked when not in use.
The SR System
A large d&b audiotechnik V-Series sound reinforcement system has recently been installed, providing amplification and SPL sufficient for most rock-style bands visiting the venue. It was decided to install a permanent system capable of providing sufficient amplification of all non-acoustic concerts, in order to save setup time between events. The system can deliver an SPL of 115 dB(C) continuously (plus some extra for the sub range).
One of the challenges has—as always—been to provide high SPLs in the seating area, but keep it off the arena stage, especially the rows close to the stage. This is managed by a flown system supplemented by some floor-stacked elements. It was all calculated in EASE to verify the basic qualities before installation.
The flown part of the system consists of two arrays with six V8-ARCs, and two arrays each with four V8-ARCS, two V12-ARCS and two VSUBs. Further, two VSUB-arrays and some fill-in speakers are permanently installed, suspended from the canopy.
The control room for the concert hall is some 47 square meters, nearly twice as wide as it is deep. It is equipped with an SSL C200 with 128 channels, 48 faders, but 128 mic inputs. For recording, both Pro Tools HD3 with 64 I/O and Pyramix with 72 I/O are available. The non-classical music engineers typically prefer Pro Tools while the classical engineers always prefer Pyramix. DAD AX24 converters takes care of the transition from analog to digital. For broadcast, 48kHz sampling is standard. However, for other kinds of productions, the DXD 384kHz option is applied.
Studio 2
Studio 2, with its volume of 6,600 cubic meters, has a double function: concert hall and rehearsal room. The stage construction is a copy of the podium construction found in the main concert hall. With a floor area of 555 square meters (and a ceiling height of 12 meters!), there is sufficient space for an audience of 749 (standing) and 550 (seated).
The design of this room is highly inspired by the big Hollywood scoring stages. Visiting the studio, it is quite easy to get associations to rustic-looking warehouses and heavy transportation boxes.
On the walls, we find large plates manufactured from birch. Most of these plates are movable so they can hide/unhide absorption material, changing the acoustics of the room in the range of 1 second to 1.7 seconds.
On these plates, we find huge portraits of 38 selected artists, musicians, conductors and composers printed for decoration. In this way, we are surrounded by musicians with DR relationships like Miles Davis, Carl Nielsen and Danish artist Kim Larsen—indicating that this room facilitates all genres, ranging from classical music to jazz and pop. To make the pop ’n’ rock shine, a 6.6 kW L-Acoustics system is available.

Studios 3 and 4
The smallest studio of DR Koncerthuset, Studio 3, can be tailored for any occasion, as it has neither a fixed stage nor a fixed seating area. The black walls are a combination of shiny and matte surfaces. Many doors hiding white-looking absorption material can be opened or closed for the adjustment of the reverberation time (0.7 to 1 second). The piano definitely inspires the looks of this studio.
This is the playground for the DR Big Band and other classical and non-classical activities.
Studio 4 is the last in the row of flexible studios/concert halls. Once again, this place has its own color: 50 shades of deep red!
Variable acoustics are again incorporated (1 to 1.3 seconds), this time with “Toblerone” triangular-shaped absorbers/reflectors that can be rotated by the push of a button, as it was the intention to implement different kinds of absorption principles in the different halls. In this red hall, variable podium setup makes the room extremely versatile. However, this room is very much in service to the DR choirs and chamber music.
Control Rooms 2, 3, 4
The control rooms for studio 2, 3 and 4 are basically identical (except for the color). The area of each room is 50 square meters. Large windows make it easy to see into the studios. All back walls are—more or less—covered with Schroeder diffusors, providing some absorption, but most importantly preventing disturbing hard reflections from the rear. Dynaudio AIR speakers have been installed for 5.1 monitoring. Behind the mixing position, racks are filled out with outboard gear—TubeTech compressors and the like.
Also, here we find SSL C200 consoles with 128 channels, 48 faders and 128 mic input directed into either Pro Tools HD3 or Pyramix.

Archiving
The grand tour ends in the archives. This tells us that DR has a story that goes back in time. DR is a part of our audible past, established at a time when the formats were definitely not digital. There are thousands and thousands of lacquer and vinyl records on the shelves; and even today, when so much is read from a screen, musicians still prefer to have printed sheets of music on the stand when they play. This also needs archiving—and space.
A comprehensive work on digitizing the recordings of all times was initiated some years ago. Recently these digital archives have been opened for research. More than 1,000,000 hours of radio programs are available to the researchers so far. And counting.
Content is king, and DR Koncerthuset will be a source of contribution for many years to come.
Eddy B. Brixen is a consultant, educator and technical writer working in the field of acoustics and electroacoustics.
