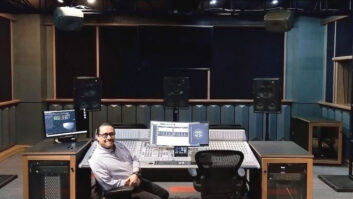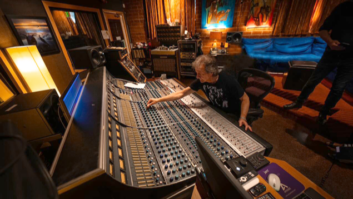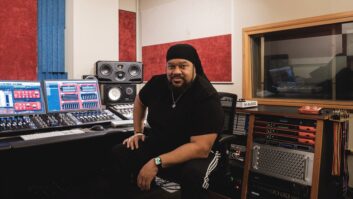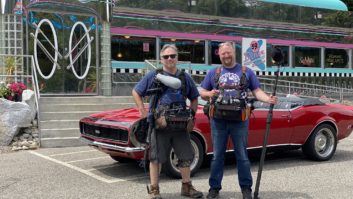NEW YORK: Food Network has been creating tastefully prepared, highly entertaining programming since 1993. Originally owned by Providence Journal, and then A.H. Belo Corp, the innovative network was acquired by The E.W. Scripps Company (now Scripps Networks Interactive) in 1997. After establishing such household icons as Emeril Live, and Iron Chef America, it has gone on to create such signature programs as Alton Brown’s Good Eats and Rachael Ray’s Thirty-Minute Meals. Food Network currently serves its appetizing 24/7 menu of recorded programming to over 99 million households around the world.
Bill Jarett joined Food Network as the VP of Engineering in March 1994. His mandate: to lead the engineering development of the initial production facility at 1177 Avenue of the Americas. As a loyal viewing audience began
to build, so too did demands on the studio. “We now maintain a staff of eight in the Engineering department,” Jarett says, “and we augment our in-house team with freelance engineering, camera, audio and other staff for large scale projects and productions.” By 2003 there was a clear need for more room and upgraded facilities. A 110,000 sq. ft. space was found at Chelsea Market, 75 Ninth Ave., appropriately situated in the heart of the West Village’s rapidly gentrifying Meat Packing District. A new digital/HD ready facility featuring studios, control rooms, audio and video post-production facilities, including a fully functioning 3,500 sq. ft support kitchen was designed.
While 5.1 was on the agenda at the outset of the expansion program, audio remained a stereo format throughout the migration to an HD video system.”Our intention was to move to 5.1 when demand reached critical mass,” Jarett explains. “The initial game plan for Ninth Avenue was to shoot primarily in SD mode using Grass Valley components including signal routing, cameras and a video switcher, while recording on IMX video recorders and posting in Avid NLE rooms. We shifted to more HD production with each passing year and eventually moved to recording HD iso camera feeds on HD CAM video recorders and posting in our HD NLE rooms that are attached to an Avid ISIS storage system. The process worked until 2008 when we rebuilt the Audio, Flex and Production Control Rooms and became fully HD compliant in our studio operation,” he adds.
Walters-Storyk Design Group had been engaged for the initial Food Network Ninth Avenue move, and was the natural choice to develop the new control rooms for the continuation of the expansion program. “I had worked with John Storyk on another project back in the early 1990’s, and again in 2005 when we turned our DAW room into 5.1” Jarett reveals. “I knew his professionalism and attention to detail would guarantee a great job. I remember attending a seminar that John gave concerning his methodology for designing audio facilities and found his approach to our project reminiscent of his classroom presentation. He comes prepared, knows his subject, and is a confident team leader.”
WSDG project manager Joshua Morris describes the assignment as one which took advantage of the full range of company services. “Systems integrator Judy Elliot-Brown worked to ensure the infrastructure was not only correct, but proofed against future expansion, as well as assisted in making sure the proposed design was consistent with how the rooms were to be utilized. Construction was supervised by Chris Harmaty of Technical Structures, a long-time WSDG associate who specializes in studio control rooms and acoustically demanding production environments.
“Company co-principal Beth Walters and interior design project manager Kathlyn Boland devised a color palette which would complement the Network’s established design. They worked with John and me to select wall treatments and ceiling panels capable of addressing some existing internal acoustic problems, recommended lighting fixtures and modifications to existing millwork,” Morris adds.
“Our team has collaborated on hundreds of challenging space, time and noise sensitive projects,” John Storyk says. “Food Network was particularly exigent as we had a locked completion date. Bill Jarett needed to have these rooms online within a single month, including positioning the surround speakers and rebuilding and replacing equipment furniture to accommodate the new sound field. Scheduling the various components of this assignment sometimes approached NASA launch proportions. On the plus side was the fact that the control rooms had been well planned initially. We didn’t need to raise the ceilings or reformat them dramatically. This is where experience and teamwork play a deciding role.”
###
PHOTOS: 1. Food Network Control Room designed by WSDG
2. Food Network Master Control Room designed by WSDG
3. Food Network 5.1 Mixing Suite designed by WSDG
Photos by: Robert Wolsch
The Walters-Storyk Design Group www.wsdg.com has designed over 3000 media production facilities in the U.S., Europe, the Far East and Latin America. WSDG credits range from the original Jimi Hendrix Electric Lady Studio in Greenwich Village to NYC’s Jazz At Lincoln Center performance complex, broadcast facilities for The Food Network, Interlochen Public Radio, CBS and WNET, and corporate clients such as Hoffman La Roche. Recent credits include private studios for the Goo Goo Dolls, Timbaland’s Tim Mosley, Tracy Chapman, film composer Carter Burwell, Aerosmith; Green Day, Jay-Z, Bruce Springsteen and Alicia Keys. WSDG principals John Storyk, Beth Walters, and Dirk Noy lecture frequently at universities and industry events, and contribute regularly to industry publications. WSDG is a six-time winner of the prestigious TEC Award for outstanding achievement in Acoustics/Facility Design. The firm maintains offices in NY, SF, Argentina, Brazil, Beijing, Mexico City and Switzerland.







