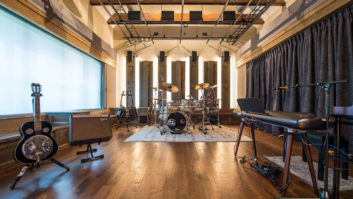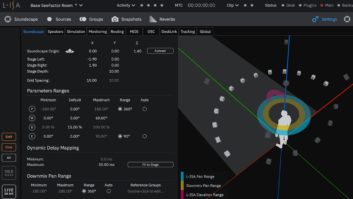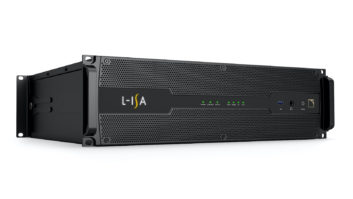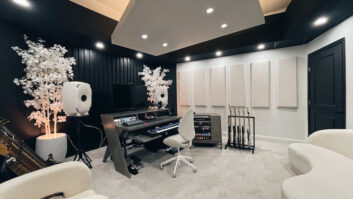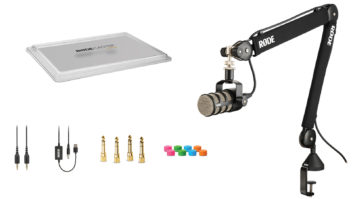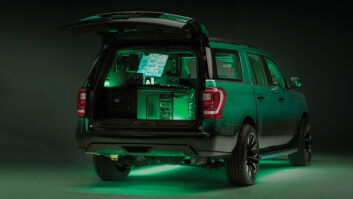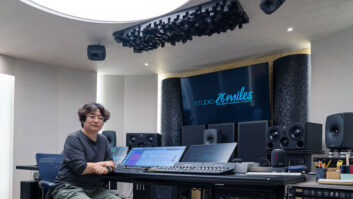Timothy “Primal Jaimal” Lovitt Builds 2800 Sq. Ft. Green Facility on Five Acres
Pictured in the Hollywood Hills (L-R) are designer Vincent van Haaff and contractor Marc Marceill of Marceill Design and Construction. Photo by David Goggin.
TEC Award-winner and 2010 nominee Vincent van Haaff has designed a luxury residential recording studio for musician Timothy “Primal Jaimal” Lovitt. The new eco-friendly studio sits on five acres overlooking LA’s famed Laurel Canyon, and will house a vintage Neotek analog console, a 24 track Studer 827 Gold Series (the last one made) and a treasure of vintage outboard gear, as well as a full complement of Avid / Pro-Tools hardware, two vintage EMT reverb plates and an EMT 250.
Van Haaff and his Waterland Design LLC are responsible for some of the world’s most renowned
recording studios, including work for Conway Recording, Record Plant, Village Recorder, Capitol Studios, Interscope, Sony Studios in New York and Santa Monica, plus studios in Japan, Australia, and Italy, just to name a few locales.
The new studio for Jaimal Lovitt sits at the end of a secluded hilltop drive and is being constructed on the site of a home built in the 1950s as a writer’s hideaway. Architecture of the project is handled by Gus Duffy Architect AIA, David Reith (structural), Earth Systems Consultants So Cal (geotechnical), and electrical is handled by Art Kelm (Ground One) and VME engineering.
“The big challenge here,” explained van Haaff, “was designing a complete recording studio and residence in one package. The dining/living room is overlooking the city, wired for recording, and is fully insulated, yet comfortable enough to hold a banquet for 24 guests. The kitchen is accordingly furnished with professional grade equipment, and a glass conservatory is convertible as a piano recording room or guest room, with adjustable acoustics. The studio is a complete recording and performance space, with three bedrooms wired, insulated and acoustically treated.”
A staircase tower will function as an oxygen generating greenhouse. The goal is to make the facility self-sustaining and “off the grid” in the coming years, by using the latest in photovoltaic solar energy and grey water/rain water collection systems. Anticipating this upgrade, three cistern-type tanks are installed under the parking area, connected to aerating cascade fountains.
The swimming pool will contain salt water to minimize environmental damage from chemical runoff and will be self-flushing through the solar heat collection system that provides radiant heat floors.
The thermal insulation of the house provides acoustical isolation and will result in one of the most energy efficient structures in Southern California. Connected to the latest fiber technology and satellite, it is a music recording space capable of streaming media worldwide.
ABOUT WATERLAND DESIGN LLC.
Vincent van Haaff’s Waterland designs and supervises construction of media oriented technical facilities, media interactive kiosks and technical furniture. Through careful application of acoustical, electro-technical, structural, environmental and ergonomic considerations, Waterland provides unique solutions that are as reliable as they are economical. As a result, the company has a worldwide reputation for creating facilities that offer the finest in service and human comfort. Simplicity of design and the continuing integration of technological advancements are the hallmarks of Waterland Design LLC.
Vincent van Haaff is a TEC-Award nominee for his design of Interscope Studios. If you are a member of SPARS, GANG, NAMM, the P&E Wing of the Recording Academy, or a subscriber to MIX or Pro Sound News, you qualify as a voter and should have received info. Voting ends November 30. To vote, visit: http://www.tecfoundation.com
To learn more about Vincent van Haaff and Waterland Design, visit:
http://www.waterland.com
