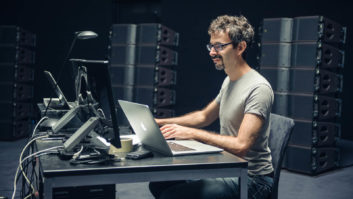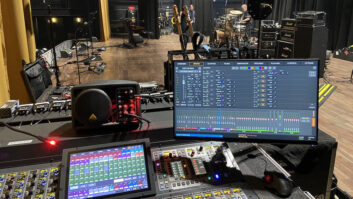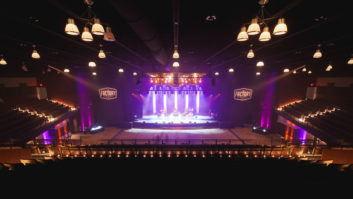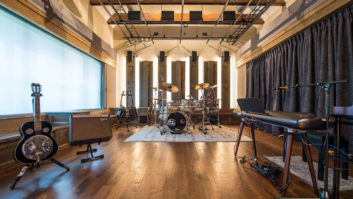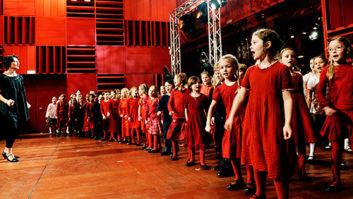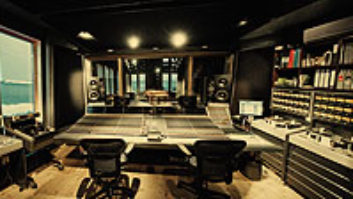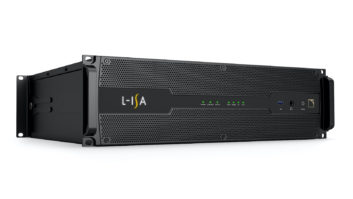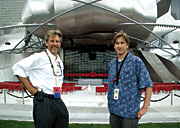

When it comes to acoustically treating a new live performance venue, selecting the correct P.A. is of prime importance. However, the P.A. does not work alone in the room and as such, sound system designers must include the room’s characteristics into their audio equation. Does the space have an echo or sound boomy? Does it envelop the audience member as if the nosebleed section is actually in the sixth row? For acoustical and sound system consultants, matching the right rig with a venue’s sonic signature — and the music that will be played in that space — is imperative; otherwise, the audience will never hear the music in the way it was intended.
Acoustician Rick Talaske (L) and audio system design Jonathan Laney.
Just as in making sure that studio mixes translate to whatever playback medium the buying public listens on, these designers must find the perfect blend of gear and acoustical design so that the energy occurring onstage translates to the crowd. Perhaps the single-most important element in this equation is the P.A. Is there room for a hanging system? Are there issues with maintaining sight lines? Does the room exhibit a long reverberation time? There’s also the “neighbor factor”: Is the venue located in an urban or suburban environment where strict sound level control is a necessity?
With these and other questions in mind, we spoke with the audio consultants on two recently opened projects on their sound system design that would best match the venue’s acoustics and keep the fans — and bands — coming back.
THE JAY PRITZKER PAVILION
The new home of Chicago’s Grant Park Symphony Orchestra and Chorus, the Jay Pritzker Music Pavilion is the centerpiece of the 24-acre Millennium Park and opened to a highly responsive crowd last summer. One aspect that makes the Pavilion unique is its use of the LARES system — which generates the reflected and reverberant energy that surrounds and envelops the listener in an indoor performance venue — for an outdoor venue; in fact, the Pavilion is the first outdoor venue to permanently install the LARES system in the U.S. The Pavilion employs a trellis to suspend the loudspeakers — the LARES system and the reinforcement system — at the correct heights and orientations. This trellis allowed audio system designer Jonathan Laney and acoustician Rick Talaske (of TALASKE) to precisely place the loudspeakers so as not to cause visual obstructions. It also creates a visual canopy that unifies the 4,000 listeners in the fixed seats and 7,000 sitting on the Great Lawn.

Stage 1 at Candlewalk
When Laney and Talaske started working on the project in 1998, they wanted to improve the outdoor listening experience by using a two-fold approach: providing the musicians with an enhanced environment in which to play and creating a more enjoyable listening experience for the audience. “One of the primary objectives of the new facility was to maintain ‘music under the stars,’” relates Laney. “Quite a few facilities have a roof as part of the pavilion, but this facility wanted to maintain the views of the skyline, which then limited the amount of architecture that was used in the seating area. With that perspective, in an orchestral performance, the concert hall is just as much a part of that performance as the orchestra. So when you take the orchestra outdoors, you no longer have a concert hall and part of that performance is missing.
“As a result,” he continues, “we introduced not only sound reinforcement for the loudness and clarity [Fig. 1], but also an acoustic enhancement system [Fig. 2] to create reflection patterns, the reverberation, the sense of envelopment and the sense of being immersed in that music.” Laney and Talaske contacted Steve Barbar of LARES Associates, which allowed the duo to create that “immersive” feel. The LARES system delivers lingering, enveloping sound characteristics with supplemental loudspeakers and simulates reflections and reverberation using specialized electronics and digital processing. Because the Pavilion is located in downtown Chicago, Laney opted to not use a line array and instead installed Electro-Voice’s X-Array as part of the “distributed reinforcement system,” which provides direct or frontal sound, delivering clarity to the audience. “As a result,” Laney says, “we decided to go with the distributed approach, which is what we needed to do the LARES system. We have our main stacks [45 of L, C, R] and then about every 70 feet or so, we have a delay ring [32 speakers in eight rings] that runs the entire length of the property. That helps us fire the energy at the listener and not outside the area. In addition, the geometry of the seating bowl wasn’t conducive to the horizontal coverage pattern of line arrays. That’s the reason why we have a traditional trapezoidal arrayable system with our left, center and right main stacks. With the delay lines, there are two speakers at every position. There is a downward-firing loudspeaker for the acoustic enhancement system and a loudspeaker that fires toward the listener — providing frontal energy — for the sound reinforcement system.”
The second part of the system design was creating a better environment for the musicians, which fell into Talaske’s hands. Back in 1999, architect Frank Gehry and the Talaske Group wrestled with a building constraint that defined how tall a building could be, which severely limited the pavilion’s ceiling height, “and we knew that the low ceiling height would have a detrimental impact on the acoustic environment onstage,” Talaske says. “So we lobbied with the city to work around this restriction. The city concluded that this wasn’t a building but a piece of sculpture. The height restriction didn’t apply and we were able to create a pavilion stage area designed with proper ceiling height and that’s real important for developing a good onstage acoustic environment and for projecting some sound out to the audience.

Stage 1’s acoustic/technical designer, Rob Smoot
“In the design,” Talaske continues, “there are no right-angle corners. When you have a right-angle corner, the sound is reflected back to the musicians. We wanted a condition where the sound created by the bass player is reflected across the stage to the first and second violinist on the other side. We carefully shaped the sidewalls and ceiling and upstage wall of the stage enclosure to facilitate this cross-stage communication. [See Fig. 3.] We also worked to create an audio-friendly acoustic environment onstage. We didn’t want an excessive amount of sound being held onstage that would reduce the clarity of sound as picked up by microphones. We were able to have a nice clean signal in microphones that Jonathan could work with in his audio system.” The orchestra risers incorporate a new platform system that allows the musicians to feel the vibrations created by cellos and bass instruments. This system (a floating floor with rigid interconnections and resilient materials introduced just below the floor surface) acts to maximize cross-stage vibrations.
“Even though it was going to be home to the Grant Park Music Festival,” Laney concludes, “they wanted a facility and a system capable of festival-type events. To accommodate the varied musical styles, the stage house’s acoustic design includes variable acoustics that can be brought in to soften the house for a traditionally amplified event.”
STAGE 1 AT CANDLEWALK
A little less than an hour east of downtown L.A. lies Stage 1 at Candlewalk, a new 3,000-seat indoor arena that hopes to attract touring fly dates: bands that did shows in L.A. and are on their way to Phoenix, for example. According to technical/acoustic/video/lighting designer Rob Smoot, the Crossroads Christian Church (also in Corona) owns the property and, in addition to meeting at the building, wanted to make it more multipurpose to host outside events and concerts and “actually use it the other six days of the week,” Smoot says.
“We spent a lot of time and energy on the audience since they’re our core product and they’re the ones actually listening to giant speakers,” he continues. “We went for more of a soundstage approach, where we take away all of the naturally occurring sounds of the room — reflections, reverberation, anomalies — and try to minimize them. If we had to, we could always artificially re-introduce those. We are currently working with Yamaha and bringing in one of their AFC [Active Field Control] systems [which controls acoustical conditions based on the existing room condition by using the system’s acoustical feedback] to help augment the room. We tried to tune the room as quiet as possible — get our reverb time down below 1.5 to 1.8 ms — knowing that we could increase it to whatever setting we wanted. If we damped it, we could control it. We handpicked [Johns Manville ceiling treatments] for their acoustical value. Then we went with the Manville soundboard on all the walls: We did opposing walls [stage-left and stage-right in the house] and the back of the house.”

The walls’ and ceiling’s shapes allow sound to be reflected across the stage, providing musicians with cross-stage communication.
In addition to looking at the acoustical “forest,” Smoot also analyzed the trees: the chairs and floor. Anyone who has attended a soundcheck knows that an empty room sounds much different than a fully occupied space. Therefore, Smoot brought chairs (and their absorptive quality) into his approach. “We went with cloth-backed chairs,” he says. “We asked Bertolini for samples of the materials and did in-house testing where we took a laptop running Smaart, set up an Earthworks SR22 reference mic and ran some pink noise at it, and we tried to figure out which one would give us the most absorption value. In our venue, this was an issue because the majority of the people — especially the maintenance crews — wanted concrete floors for foot travel, cleanliness and clean up. So how do I get treatment on the floor? Well, if we have enough people and enough seats, it’ll do the same job. Now you have a giant sound baffle on the floor where it’s not a planar area — we have a flat seating area and stadium seating in the back-half — so all these seats are basically acting as a giant trap.”
Another design aspect was being rider-friendly — especially in P.A. choice: EAW KF761s (eight per side for the line arrays) and EAW KF750s over four 755s for the center cluster. “We flew it off of chain motors knowing that if a tour rolls in where they’re VerTec guys or V-DOSC guys or Meyer guys, we can drop ours, put it on the caster pallets, push it out of the way and hang theirs,” he says. “We went the same way with our amp room: We went all Crown IT 4000 Series, which all land on a speaker [NL-4/8] patchbay. Again, we can roll in their amp racks and processing and just patch straight across.”
Smoot says that the line arrays are primarily used for music programs as Stage 1 is a wide room and sloped, and as such, Smoot needs to be able to control the array. “We wanted to cut reflections down as much as possible and the line array gives us that ability,” he says. “It allows us to pinpoint from the back of the room to the front of the room. The seats at the front of the room, they’re barely 20 feet from a driver, whereas people in the back of the room, they can be 120, 130 feet away from a cone. So that ability to steer the acoustical power around the room works great. But we brought in a twist when we added the point-source center cluster. We wanted spoken word to feel like it’s originating from center stage. We’re using all 750s because it gives us the ability to tightly control the pattern.”
Smoot used EASE and Smaart for pre- and post-gear selection, respectively. With EASE, Smoot was able to tell the architects what types of problems he was encountering with the room. “When we were positioning our cat walk,” Smoot recalls, “I asked the architects if we could try to move it one way or the other to accommodate hang points to make sure our sound source was in roughly the same ballpark as we originally wanted. We can do a lot of the stuff in the virtual world.” But in the real world, Smoot relied on Smaart to check the room once the majority of the gear was installed and the array was hung. “Granted, it may not be the perfect scientific method, but it did give us the ability to get that ballpark a lot smaller. We can really feel what the room is doing and you can justify what you think your ears are hearing and quantify what the room is doing in reality.”
Sarah Benzuly is Mix’s managing editor.

Jay Pritzker Pavilion in Millennium Park in Chicago and Stage 1 at Candlewalk in Corona, Calif. both held standout opening performances. Click here for details.
