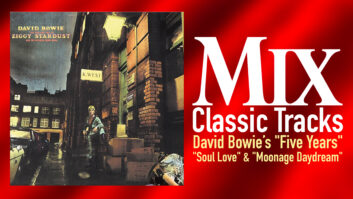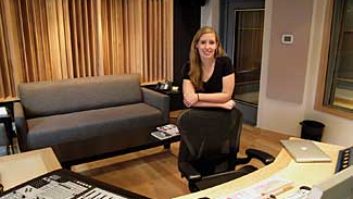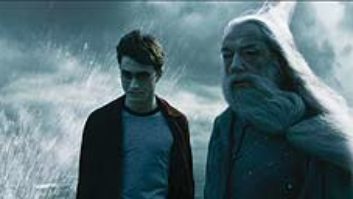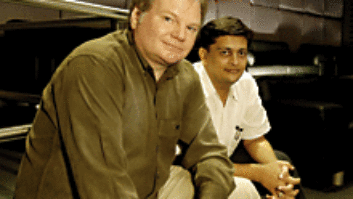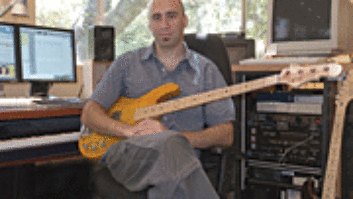Roger D’Arcy, 42, and Nick Whitaker, 37, started the English firm Recording Architecture in 1987, believing that, when it comes to studio design, acoustics and architectural design are two sides of the same coin. “What we’ve been doing is building rooms that are honest-brutally honest, you could say,” says D’Arcy, who, along with Whitaker and two associates, maintains an office just outside of London in Greenwich. D’Arcy and Whitaker communicate like some sort of comedy duo, playing off each other’s comments, finishing each other’s sentences and adding the punch lines to each other’s setups. But they are quite serious when it comes to the business of designing recording facilities.
When we met with this pair, they were sitting in a studio at Scramble, one of nearly 40 rooms they have built in Soho, the small, densely packed center of London’s post-production industry. Their firm has accounted for nearly 80% of the city’s post-production design, including five rooms at Angel Sound, two rooms at Gemini, five rooms at Jungle and a room at that facility’s parent company, Zoo Studios.
What sets D’Arcy and Whitaker apart, they feel, is their exceptionally diligent attention to both the architectural and the acoustical components of design. D’Arcy is an architect, a graduate of Sheffield University; Whitaker is the acoustician, one of the first graduates of Salford University’s acoustical sciences degree program in 1984. (“I loved the idea of the science of acoustics, and the brochure at the university had a recording studio on it, and that sparked my imagination,” recalls Whitaker.) “Hence the name Recording Architecture,” says D’Arcy. “That’s the whole point: Studios were designed for years by people who were neither architects nor acousticians.”
The studio Mix visited with them at Scramble is typical of the rooms they have done in post. It’s not unlike the first rooms they did there at MagMasters a decade ago, when Soho was just becoming the prime location for UK television post. Bill Gautier, Scramble’s managing director, was at MagMasters then as a mixer, and he recalls that, ten years back, London audio post rooms were not far removed from their radio heritage. “The acoustics were out the window, in that there were no acoustics to speak of,” he says. “Post-production simply wasn’t taking sound seriously. Room design was based on making post rooms smaller versions of cinema dubbing theaters; the client was seated in the front, and the console was behind him. That was the model, which doesn’t work for a 5-inch television speaker.”
“Studio owners were designing their own rooms,” says Whitaker, “with just a little bit of rock wall for acoustics. That was it. We figured, why not use the rock ‘n’ roll model-put the console up front of the room, and do some real acoustics?”
At Scramble, the console faces the front wall, side-loaded to the voice-over room, which in this case is sizable enough to be useful as a music overdubbing room. In addition to a combination of acute and obtuse angled wall placement acoustics, the room is characterized by black matting over an absorptive membrane. This, Whitaker explains, addresses the pressure rather than the velocity component of sound, or, put another way, the kinetic form of acoustical energy instead of the potential form. “When sound hits a solid surface, it becomes potential energy,” he says. “If you use a frictional surface like rock wall, the potential energy is maximized, resulting in reflections. These things [the membranes] address the pressure of that energy and make it kinetic and channel it.”
The result, Whitaker asserts, is that low and low-mid frequency issues are dealt with at least as well as with large bass trapping, while using up far less space than conventional bass trapping (critical consideration in a location where real estate is at a premium). “Anyone ought to be able do the highs and the mid frequencies,” says Whitaker. “That’s simple diffusion. It’s getting the lower frequencies right in a small space that makes the difference. And not everyone understands the significance of that.”
Other notable components of the room’s acoustical design are curved wood diffusors hung above and across the plane of the mixer’s position. Each measures about a meter square, with three rows of three circular cutouts to create a staggered surface, and each is also backed by a thin layer of an absorptive membrane. These same diffusors are placed in several other strategic points in the room on vertical as well as horizontal surfaces. “A lot of this is a function of how best to use space,” explains D’Arcy. “It’s a synthesis of form and function, and form tends to follow function.” Form has become increasingly important, too, it seems; D’Arcy acknowledges the fact that, as Soho has grown as a television post center over the past decade, its aesthetic needs have expanded along with technological and acoustical ones. This, D’Arcy says, fits in with the Recording Architecture imperative: “Style can be inherent in form.”
D’Arcy also says that, “If you weren’t working in Soho in the last two or three years, you weren’t working,” and, considering how much work there was in what is really less than one square mile, his comment rings true. “To have missed what happened in Soho was to have missed the point as to how rock ‘n’ roll transitioned to television. That’s when post started taking sound seriously, and that’s when acoustical design became critical to the evolution of audio post-production. And that’s where we come in.”
D’Arcy and Whitaker brought to the post industry some of the things they had learned and applied while doing music rooms, particularly rock rooms. Their clientele in that regard includes designs or revamps for The Kinks’ Konk Studios, the Depeche Mode-owned Mute Records’ recording facility, Landsdowne Studios (where gear genius Joe Meek spent much time), Orinoco and rooms for the BBC, Annie Lennox, the London College of Music and Great Linford Manor. “Those all employed radical design departures,” explains D’Arcy. “They used tension structures-cables that suspended acoustical treatments in space. But there was style, too; there were raw, exposed steel beams for both aesthetic and acoustical effects, and we used New York City traffic lights for Orinoco’s record indicators.”
One of the trends that affected Recording Architecture’s design approach to post, as a result, was the degree to which London’s post business at the time depended upon freelancers, many of whom, as with their counterparts in music recording (in fact, the two were often one and the same a decade ago), were relying on near-field monitoring, often bringing their own favorite speakers into the post rooms. “We had to make the room neutral and natural,” says Whitaker. “You want to design it so that it doesn’t require equalization-and none of our rooms here do. You want to make the room so that it will expose any deficiencies in the monitoring. Like we said before, brutally honest rooms.”
D’Arcy recalls that when they worked on Konk in 1989, Ray Davies was less than pleased initially. “He was working on a new album, and when he first started he said to us, ‘This sounds terrible!’ We told him to just keep on working in the room, that he’d see what we had been aiming for.”
“Later, [The Kinks] came back and shook our hands,” Whitaker adds. “Not only did they love the room, but Bob Ludwig had mastered the record completely flat-no EQ. The room was that accurate. That’s what television needed, for a lot of reasons: Not only did it sound bad to start with, but now stereo and surround broadcast were coming in in the 1990s. That, I think, was also something that helped us in Soho. Stereo and surround television were starting to drive demand for better broadcast sound, just as rock ‘n’ roll transitioning into television was driving demand for better sound, as well, and just like digital television and multichannel audio are drivingit further now.”
Recording Architecture has built more than 200 studios since the pair started their business, and their geographical range now extends to 30 countries throughout Europe and the Middle East, including music and post facilities in Israel, Saudi Arabia, Dubai and Egypt. In fact, while many studio designers have been talking about Asia and South America as the frontiers of the audio industry over the past several years (until the economies in both regions ran into global financial short circuiting in 1998), D’Arcy and Whitaker say that certain countries, like Israel, have developed very robust media industries, partially driven by legislation that requires a significant percentage of what is produced there to have local content. “Israel has a massive recording industry for its size, partly because everything has to be done in Hebrew to one degree or another,” says Whitaker.
In addition to post and music studios in the UK and abroad, Recording Architecture has designed its share of upscale personal studios, including rooms for Bananarama producers Tony Swain and Steve Jolley (both in manor houses), for Genesis guitarist Steve Hackett, and recording artists Kim Wilde, Sade and Gilbert O’Sullivan. They bring to personal studios the same common-sense design theory as they do to their larger-scale proj-ects. “We work for a balance, using as many methodologies as we think we need,” Whitaker says. “We don’t build rooms that are all based on some wonderful, mysterious [acronym] like LEDE. You still see rooms built based solely on diffusion. To us, diffusion is simply one element of acoustical control that has its place along with low-frequency control and balancing early reflections.” D’Arcy sums it up when he observes, “The main difference is, we don’t have any overarching philosophies of design. We base designs on what the space at hand and the client wants and needs.”
Recording Architecture’s range of operation definitely extends beyond Soho. This is one of the design firm’s recent projects, Crazy Sound Studios in Gosier Guadeloupe, French West Indies. In a pleasant, home-like building, this facility has a 65-meters-square recording room and a 76-meters- square-control room. Equipment includes a 48-channel Neve VRP Legend console with Flying Faders and Total Recall; ATC SCM 300A Pro main monitors; Mitsubishi X880, Tascam ATR 80, Alesis ADAT XT and Akai DR multitrack recorders; 2-tracks from Studer, Sony, Otari and Tascam; and an impressive collection of outboard gear, mics and keyboards/expanders. And, just as important in the Caribbean, Crazy Sound is close to the beach.
