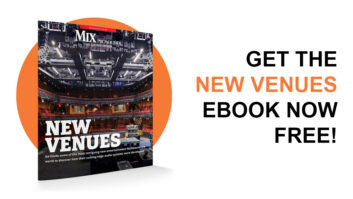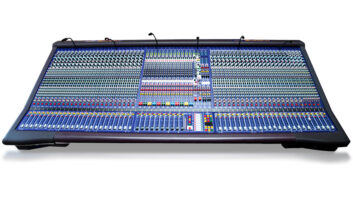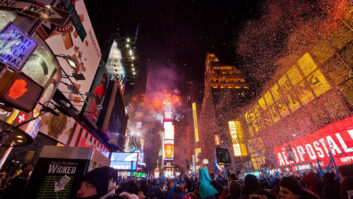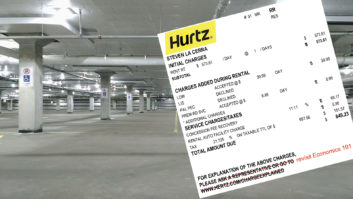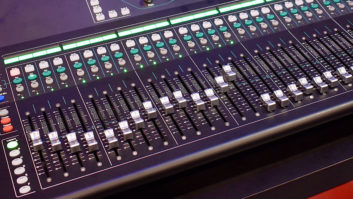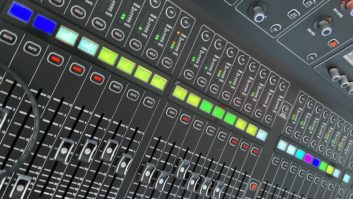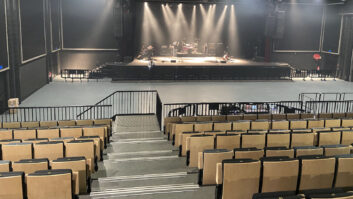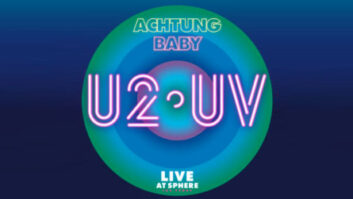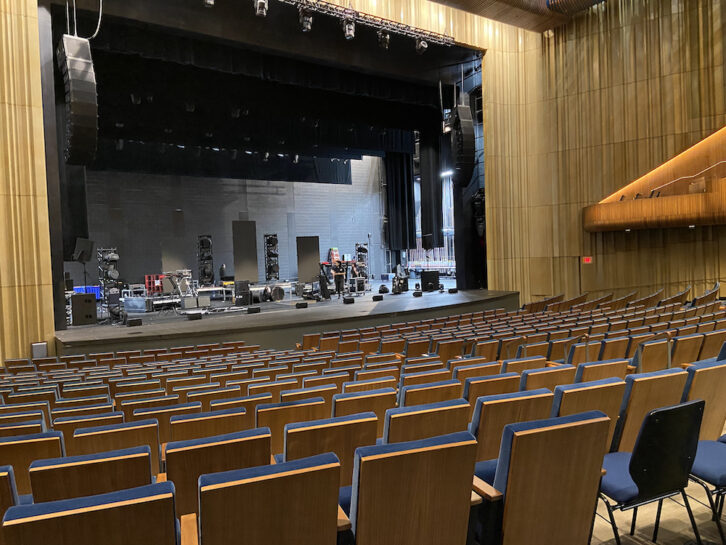
I think I’m in love, and this time I mean it. A few days ago, I mixed a show at Capital One Hall in Tysons, VA, and it could be the best-sounding venue I’ve mixed in the States. Ever.
Opening its doors on October 1, 2021, Capital One Hall is part of Capital One Center, a new mixed-use urban redevelopment built on 24.5 acres. Capital One Hall features four spaces capable of hosting a variety of events, ranging from Broadway productions and concerts to not-for-profit arts functions and business meetings.
There’s the Main Theater, a 1,600-cap seated venue with stage, orchestra pit and fly system; The Vault, a black box theater with a capacity of 225 intended for smaller performances and presentations; The Atrium, a four-story, open space with maximum capacity of 1,000 people standing or 500 people seated; and The Perch, a landscaped public rooftop park a hundred feet above the street that’s accessible to the public through the interior of The Hall.
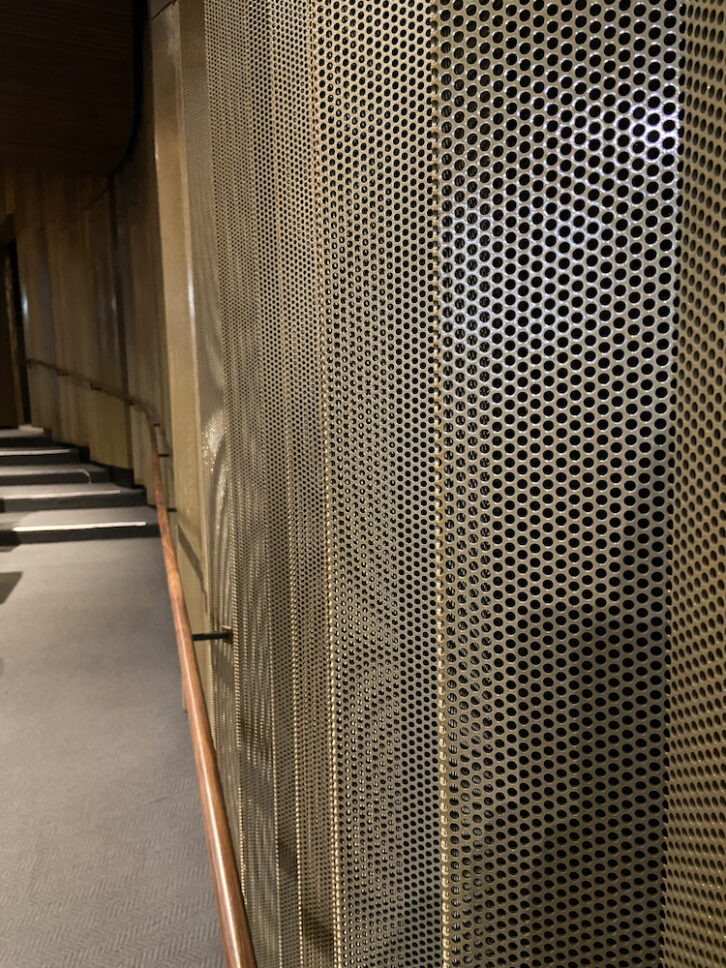
Viewed from the street, it’s obvious that this was an ambitious project. The exterior facade of the building comprises 7,000 slabs of imported Italian Carrara marble; each slab has dimensions of roughly 16x48x2 inches and weighs approximately 150 pounds.
Inside the foyer, granite floors and walnut paneling convey the feeling that this isn’t just another theater. The lobby staircase is made from marble slabs 6×54 inches, with a combined weight of approximately 40,000 pounds. Walking in or out of the auditorium gives you that feeling you get when you open the airlock door to a well-designed recording studio: you can feel the weight of the doors underhand, even if it doesn’t take a Herculean effort to move them, and you feel confident that unwanted sound isn’t getting in or out.
Once you’re in the seating area, the exterior world promptly fades away due to room-in-a-room construction that features vibrational isolation of the structure using rubber pads and employs 60,000 cubic feet of concrete with a weight of 9 million pounds (!). Eighteen-inch-thick concrete walls under the steel-framed “outer-box” spaces (the atrium, lobbies, mechanical systems and back-of-house areas) dampen vibration, while a six-inch air gap eliminates any acoustic bridging to the “inner box” of the main theater.
The interior walls of the theater feature a perforated metal “skin” that conceals acoustic treatment combining absorption and diffusion, which controls the amount of reflected sound inside the room. It’s one of the most dead-sounding large rooms I’ve mixed in.
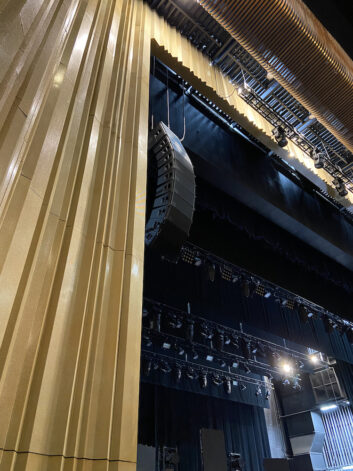
I’m happy to report that the folks who approved the construction budget also approved a healthy budget for the audio system. The main P.A. hang consists of 10 d&b audiotechnik V12 cabs (three-way passive line array) per side with matching V and SL-G subwoofers. Stage monitors and side fills are also from d&b, consisting of (12) M4, (4) M6, (3) B6-Subs and (2) V7P three-way loudspeakers for sidefill. d&b D80, 30D and D20 provide amplification for the mains, fills and monitors.
Control is via Yamaha Rivage PM5 at FOH and Rivage PM3 at monitors, with one RPIO 622 and three RPIO 222. The microphone locker would make most studios blush, with offerings from DPA, Earthworks, Miktek, Neumann, Sennheiser and Shure, plus the theater has 24 channels of Sennheiser EM6000 digital wireless microphones.
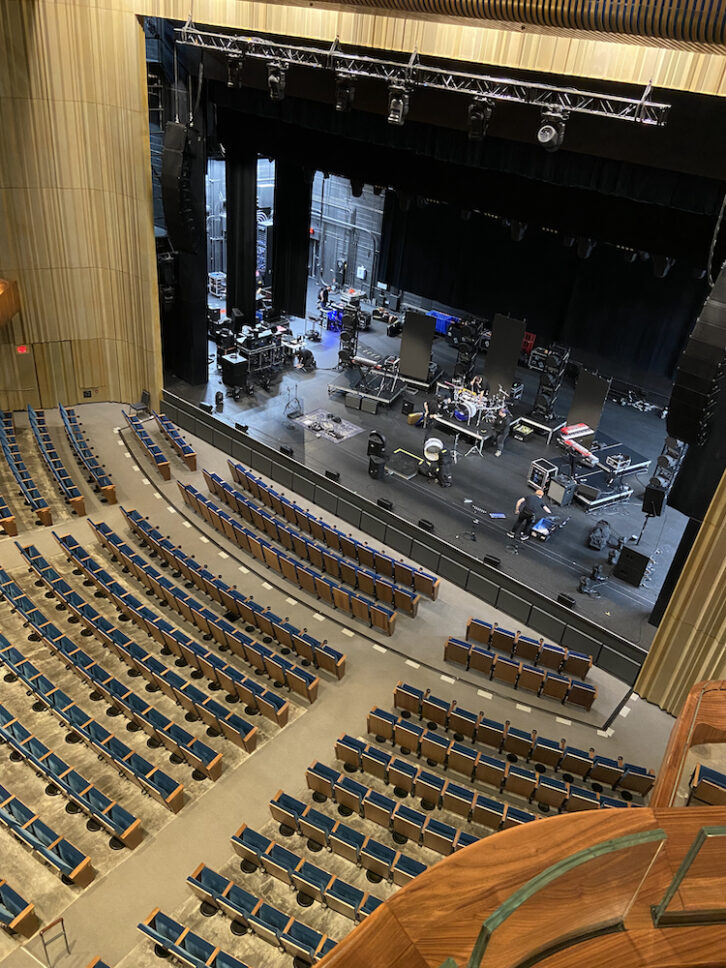
Most tours passing through the area will play the Main Theater at Capital One Hall, where mixing is at the same time a treat and a challenge. It’s a treat due to the attention paid to the room reverb time, which is unusually short and tight for a room of this size—so you don’t fight the reflected sound as you would in a room with longer reverb times. Those same attributes make the environment less forgiving acoustically speaking.
Mix Live Blog: Stone Knives and Bearskins
Mix Live Blog: Stone Knives and Bearskins, Epilogue
The P.A. provides a high level of articulation, meaning that dialing in your mix will take a little longer than in rooms where you simply can’t hear the difference due to poor acoustics. I’d compare the experience to that of mixing in an unforgiving studio control room where good, bad or ugly, you’re going to hear the truth. I’ll take that any day.
The heart of any venue is the house crew, and I have to acknowledge that they are absolutely top-notch.
