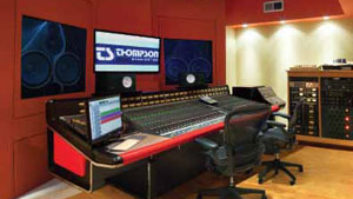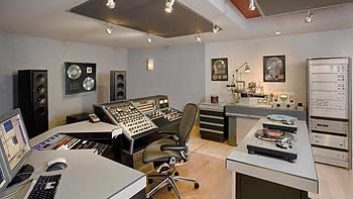Carlsbad, CA (June 15, 2015)—The Walters-Storyk Design Group’s design for musician/businessman Chris Huber’s personal studio incorporates a lot of glass with unobstructed views of the Pacific coastline.

“Music has always been an integral part of my family life,” Huber reveals. “When we bought our home a few years ago, I knew exactly where the studio would live. Our primary aesthetic concern was to retain the panoramic ocean view through our ground-floor windows. I researched studio designers and discovered Walters-Storyk Design Group-WSDG through their work on a Brazilian studio with a sweeping view into its live room through an enormous ‘Cinemascope-style’ control room window.”
The Huber Music Room is a working studio, constructed with complete room-within-room isolation. Recording and mixing take place in the box using Apple’s Logic Software. The room is outfitted with Barefoot Micromain 27 close-field speakers and a pair of soffit-mounted FBT 12MA PA speakers.
“We’ve been able to pump the volume up to 12 with a high comfort level within the studio and, no sound leakage to the rest of the house,” Huber says. “And, the isolation works both ways: zero family-related commotion intrudes while we’re recording.” In addition to family and friend recording projects, Huber will also be using the studio to mix the sound track of Smoke Filled Lungs, an independent feature film he is executive producing with producer/writer/actor (and former Navy SEAL) Jason Cabell.
“Chris Huber was committed to high-end finishes,” reports Joshua Morris, WSDG project manager. “Lots of wood and massive amounts of glass—on paper, it looks like an acoustic nightmare! But we performed extensive acoustic modeling to ensure flawless room acoustics, incorporating sophisticated absorptive elements including perforated wood wall treatments and ‘acoustic ceiling plaster,’ which looks reflective but is actually offers highly efficient low frequency absorption. The Huber Music Room is a textbook example of an ideally realized acoustic balance.”
Walters-Storyk Design Group
www.wsdg.com



