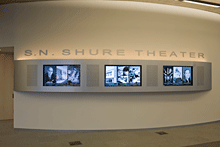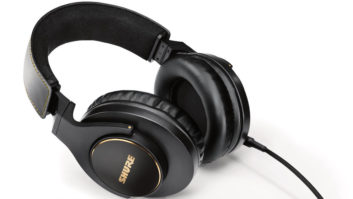
Shure Inc. recently opened its new S.N. Shure Theater at the company’s corporate headquarters in Niles, Ill. Shure chairman, Rose L. Shure, and president and CEO, Sandy LaMantia, participated in the ribbon cutting ceremony and then welcomed Shure associates and special guests into the new venue.
“We’ve wanted to build out this space ever since we moved into our new headquarters five years ago,” said LaMantia. “Following the completion of the Shure Technology Annex in 2004 and the Performance and Listening Center [PLC] in 2005, we were finally able to turn our attention to this project, which turned out even better than we imagined. It’s a beautiful venue that will serve as a lasting tribute to our founder, S.N. Shure, for many years to come.”

Designed by Krueck + Sexton Architects, construction began in March 2008 on the 4,000-square-foot, 143-seat theater, which was designed for audio and video presentations, product demonstrations, and live music performances.
The theater’s audio visual systems include Meyer Sound Labs CQ-1 (mains), 700-HP subs and UPJ-1P surround loudspeakers; a Dolby Lake Loudspeaker Processor; a custom-built, 200-inch diagonal Stewart projection screen; a 20,000 lumen Digital Projection Model 40-1080p projector; a dual-input windowing processor, which allows multiple images on screen; a custom demonstration cart and lectern, featuring Shure MX412 microphones and a Crestron control system for the lighting and other audio visual systems; Shure UHF-R wireless systems; and a Yamaha LS9 digital mixing console.
“More than 700 feet of fiber-optic cable was run from the theater to the PLC for the future implementation of multi-channel audio recording,” says Dean Giavaras, senior audio technician, who will have responsibility for day-to-day management of the theater and PLC. “This will enable us to record performances from the theater in the PLC, which we’re really looking forward to.”

A number of steps were taken to make the theater unique. For instance, a single, large English Sycamore tree was sourced from the Black Forest in Germany to produce the 11-foot lengths needed for this project. This one tree was used for all veneered surfaces inside the theater (approximately 23,000 square feet), which were all laid by hand.
Meanwhile, the ceiling incorporates both absorptive and non-absorptive surfaces and comprises multiple layers of drywall and insulation. A stretch fabric system was used to cover these surfaces and create a uniform, clean appearance. Microphone drop points are integrated into the ceiling.
To reduce fan noise from the building’s HVAC system, the exterior walls surrounding the theater comprise multiple layers of drywall, and acoustical and rigid insulation. An under-floor air distribution system also was installed under the theater seating. Temperature and humidity in the room are maintained independently of the building’s system. In addition, all interior surfaces (floor, walls and ceiling) incorporate a continuous vapor barrier to ensure that the wood is kept within acceptable humidification ranges at all times, which will prevent it from constricting and contracting. A Steinway B, 7-foot Concert Grand Piano in the theater will be stored in its own humidity-controlled alcove.
Visit Shure at www.shure.com.

