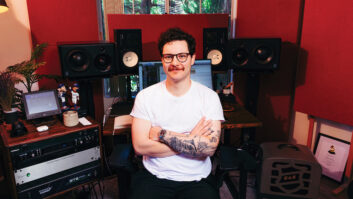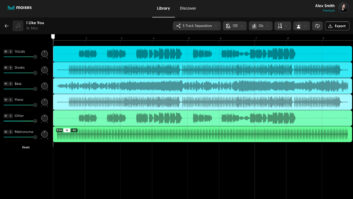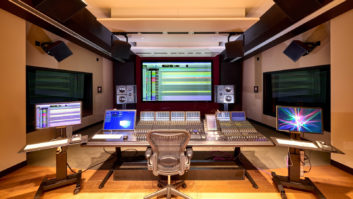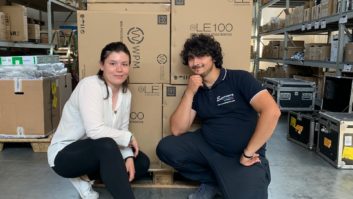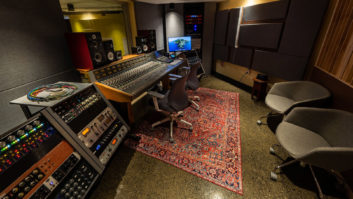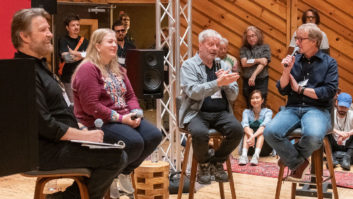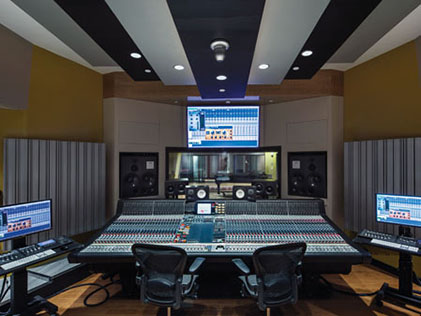
Wow. It was only a couple of years ago that Berklee College of Music opened its stunning new campus in Valencia, Spain, offering both a gateway to European musicians and a destination for U.S. students looking to spend some time abroad. It was an ambitious project, and it has paid off, both in worldwide branding and in full enrollment.
Then, in January 2014, Berklee, the venerable, near-70-year-old Boston institution, opened the doors to its new $100 million, 16-story (with an additional two underground), 155,000-square-foot residence tower at 160 Massachusetts Avenue, complete with 10 professional studio spaces designed by the world-renowned acoustics team at Walters-Storyk Design Group (WSDG also did Valencia). A LEED-certified Silver building, the tower includes a 21,000-square-foot cafeteria/performance space, 173 rooms that can sleep 369 students, 20 practice and rehearsal rooms and retail along the street. It increases Berklee’s overall capacity in its hometown by 23 percent.

The Dolby Atmos-ready, THX-approved dub stage, with Avid System 5 console and 20-speaker JBL monitoring.
In an age where the cost of education overall has been under intense scrutiny and many audio programs have been grappling with declining enrollment, Berklee has bet big on the future.
“We probably are a little crazy,” laughs Roger Brown, only the third president of Berklee since it opened in 1945. “However, the Valencia project was originally expected to be open years before Boston. The challenges of each were quite different—Boston being a large-scale construction project but largely expanding what we already do, with the new studios, housing, cafeteria and rehearsal rooms. Valencia was a much smaller project and much less costly but one that challenged us to launch four new master’s programs: Music Technology Innovation, Performance, Scoring for Film, Television and Video Games and Global Entertainment and Music Business. The good news is that both are very successful and doing even better than planned.”
Brown says he first started thinking about expanding in Boston before he even took the job in 2004, making the rounds of downtown real estate during the interview process. Finding an ideal spot at 160 Mass got the nearly 10-year project started. Local firm William Rawn Associates was hired as architect of record, and WSDG was brought in to handle the acoustics and studio spaces from the earliest stages of planning, always keeping in mind that Berklee is first and foremost a teaching facility. Each control room had to hold at least 15 people. And parents coming to visit need to be able to see what is going on.
“We try to strike a balance between making rooms suitable for student population—rear room seating, overhead video, et cetera—and at the same time create environments that represent as closely as possible what students will expect to see when they leave the school,” says John Storyk. “Probably the coolest design challenge (or design excitement) is the need for ‘the tour,’ allowing as much of the rooms to be viewed during student tours as possible without disturbing the session. Glass has become our friend over the years!”

The three-story Cafeteria is “either a cafeteria that has performing capability or it is a performance space that serves food, depending on who you talk to,” laughs acoustician/studio designer John Storyk.
Nowhere was that dual need more evident than in this month’s cover studio, Studio 1, the flagship space that can hold up to 50 performers. “We had a giant 12-foot-by-5-foot window that was not attractive from an acoustics point of view,” says Romina Larregina, a 17-year WSDG employee who started in the company’s Argentina office and is now a partner, serving as project manager on the Berklee design-build. “The beauty of Berklee, however, is that these rooms run 22 hours a day, and they didn’t want the students to feel like they were in a fishbowl; they wanted to keep the privacy of the students intact. We were then able to add his clear custom Quadratic Residue Diffusor that helped us with moving the sound around in a controlled way, and it gave the students some privacy. From the corridor you can see in, but from the inside it doesn’t feel like it.”
The audio portion of the facility occupies two levels, A and B, below ground. Level A houses Studio 1, with its Neve 88RS console and ATC monitoring. It also includes Studio 2, a Neve 88RS room for smaller ensemble projects.
Level B houses the SSL Duality-equipped Studio 3, a Dolby Atmos-ready dub stage with Avid System 5 console, a Mastering Critical Listening Lab, and a Production Control Suite with four control rooms branching off a central lounge.
The two floors are tied together through a unique setup of stacked central machine rooms on each floor, which enabled 25-year WSDG veteran Judy Elliott-Brown to implement a complex and thoroughly modern Cat-6, video, and audio cabling and wiring scheme that allows for recording from anywhere to anywhere, including the three-story, 400-seat Cafeteria/Performance Hall on the ground floor. The café as performance space, with floor-to-ceiling windows to the street, was not in the original plans.
“One day after we were pretty far along, Roger was walking around and thought that it should be a performance space,” Larragina recalls with a chuckle. “So we developed an area for the stage. We worked on some rigging for some main speakers and lights and video. We added a big projection screen behind the stage. When they introduced audio, with all these hard surfaces, we had to think about how we would work with all these nasty reflections—there is a curved wall, all glass, hard floors. We started working with WRA to look at areas that we could tackle with absorption so that we could control the sound. We worked directly with the builder because the curved wall and ceilings were all Armstrong products. We had to reverse engineer with their materials to see what they could offer for the ceilings and curved wall. It was a challenge, but we are all very happy with the space.”
“Making this space triple-height turned out to be an asset, increasing the column and allowing us additional surface candidates for treatment,” Storyk adds. “The cafeteria was modeled by our Swiss office for exact RT60 and frequency-domain prediction.”
Projects the size and complexity of Berklee don’t come around that often, and WSDG made use of all of its worldwide resources to bring the job in. Isolation was paramount throughout, and the Swiss office handled much of LFE calculations and auralizations for the cafeteria and studios, while the Argentine office worked on colors and materials and custom treatments.
“They are experimenting with more exciting fabric materials,” says Beth Walters, interior designer on the project. “And this is allowing me to present a more exciting palette to a client—having a sophisticated client with vision and good taste always helps. My team worked closely with Carl Beatty at Berklee to present options in finishes that are both practical for an educational facility, as well as classic, sophisticated and hip. We always wanted an accent, a surprise, an unexpected color, like a yellow column or an animal print as seen in the Berklee Valencia studios. It creates some fun and youth.”
“It was very important for us to create a pro studio vibe as an experience,” adds Beatty, assistant VP at Berklee. “Valencia was meant to have more of an exotic, ‘destination’ feeling, while 160 Mass has the look and feel of many classic recording studios. In both cases, color and light are meant to be supportive creatively and not neutral. Not black and gray.”
Berklee is certainly built for the future. The cameras and displays everywhere (including over the consoles) capture not only performances but classes and instruction, as well, which in turn can feed the school’s pioneering online programs. Video, Web, Live and Studio all working together.

The critical listening Mastering Control Room, with ATC SCM150 monitoring, boutique hardware, and software including Logic Pro 9, Peak Pro 6.2.2, Pro Tools 9, Digital Performer 7.2, Kontakt Sampler, Reason 4.0.1, Sonic Solutions and Soundblade.
“Music is perhaps one of the most technologically disrupted and mediated fields today,” Brown concludes. “Our students deserve every advantage when it comes to getting the jobs and gigs they seek. I love wandering through the building just to see the hive of activity and remind myself that all the hard work was worth it. The neighbors have been very supportive, and we got a beautiful review from Pulitzer Prize-winning architectural critic Robert Campbell—and he’s not an easy grader!”
