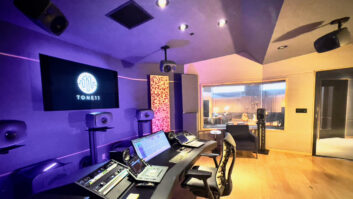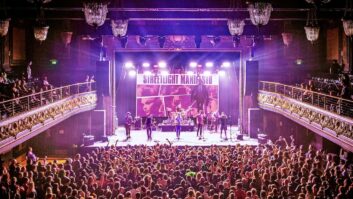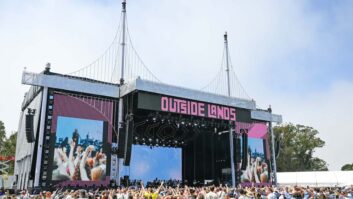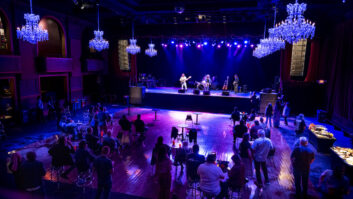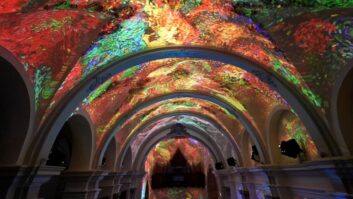Inconspicuously posed as a plain, windowless building in San Francisco’s achingly hip South of Market district, Ten15 Folsom has long been synonymous with the world’s biggest names in electronic music: a must-stop for international celebrities like Sasha, Jon Digweed and Paul van Dyk. The club’s reputation and inherent popularity aside, the owner of Ten15, as of late, has found himself in a precarious position: The warehouses and vacant lots surrounding the club have been swallowed up by the Bay Area technology boom and resulting housing crunch. Faced with a two-fold problem of working with the concerns of its new neighbors and catering to world-class acts, the club’s crew of technicians and independent engineers were forced to invest a great deal of time and money in order to adapt the space and keep a world-famous night spot alive.
“A big problem we’ve had is sound issues with our neighbors,” explains Ten15 technical director Scot Peterson. “We’ve spent literally close to 2 million dollars soundproofing this building so far. And we still really have quite a bit that could be done. We just finished a new concrete wall behind the main stage, and we did the whole wall along the alley three or four years ago. We end up soundproofing areas of the building which are leaking the most sound to nearby neighbors.The problem is that they keep building housing around us, and we keep having to contain it more and more.”
The facility itself, beyond the main performance/dance space, houses five separate rooms, each complete with its own DJ setup and sound system. “There’s a lot of interesting things that can happen, especially when you’re running multiple rooms,” Peterson continues. “With the bass, you can actually get an interaction between the multiple systems. Structures all have harmonics where they resonate, and if you get two or three DJs in the building that are just inadvertently aligning the bass beats, you can get to the point where the whole building really starts to take off, and the neighbors can actually feel it. That’s sort of an interesting little challenge to deal with.”
The main system consists of ten EAW cabinets and twelve Bag End double-18 subbass cabinets. The four mid-high cabinets have been retrofitted with TAD compression drivers on the high horns. Six EAW triple-15 bass cabinets are flown at the four corners of the dance floor in arrays with the mid-high cabinets. The 12 Bag End sub cabinets are located in a single array, encased in the concrete under the main stage. Everything is driven by Crest amps: 3301s for the high horns, 6001s for the mid-drivers, 8002s on bass, with 10001s sending 20,000 watts to the sub array. The entire system is capable of putting out just over 45,000 watts. Rackmounted gear of note includes a TC 9600 Finalizer (used for its frequency-selective compression) and BSS Varicurve and Omnidrive units. Guest DJs have the option of using a Rane MP24-X slider-style mixer or a Rane MP2016 rotary mixer with the 2016 effects unit. The DJ monitor setup comprises two Bag End Sapphire cabinets and an EAW double-15 cabinet, powered with over 3,000 watts of Crest amplification.
In addition to the extensive soundproofing, the crew also sought to improve the overall sound of the club, beginning with one of the larger rooms, known as the “Blue Room,” and moving on to the main dance floor. “One challenge is just room acoustics in the different rooms,” states Peterson. “The `Blue Room,’ even though it’s actually really more red [laughs], has about 5,000 square feet of custom-made acoustic panels all on a hanging system. We had an acoustic engineer. [Bob Skye of Charles Salter and Associates] engineer the panels, and then we built them and installed them. It was a very expensive, time-consuming, difficult project. And that was, of course, the first room that we really did that extensive of a treatment to. We learned a lot about the whole hanging process for the panels. And we learned a lot that we wouldn’t do again, which really changed the approach we took to the main room when we did that. Instead of tying to do the panels as a solid thing, we actually did a grid of panels so that we wouldn’t have all the alignment issues and access issues.
“There is still an old skylight over the main room, and obviously glass is a very bad thing to have over a dance floor,” he continues. “It reflects a lot of high frequency really well and gets you phase cancellation and all sorts of stuff. So we wanted to go ahead and put in panels under that ceiling. On that one, we took just a much better thought out approach to it, because we’d done it before. We’d learned what had made this other installation such a nightmare.”
Also in the works is a remodeling and acoustic treatment of the front rooms and VIP lounge – improvements that the hordes of “regulars” are certain to enjoy. “Ten15 exhibits a unique combination of attributes. In addition to its size and multiplicity of rooms, it offers the possibility of vertical, sectional space – open vistas across two or more levels – while maintaining an almost `double-helix’ circulation. The redesign for Ten15 will allow the patron to experience these things to their fullest effect,” concludes Ten15 architect Jeff Burris.
Tim McGraw and Faith Hill are a golden couple: Both have had chart-topping singles, and both have had Gold and Platinum albums throughout the ’90s. On their joint “Soul 2 Soul Tour 2000,” each of them presents a full solo show, followed by a show-closing set of duets. Mix caught the show at the Oakland Coliseum New Arena in Oakland, Calif.


