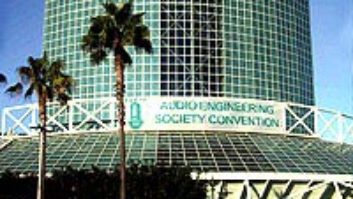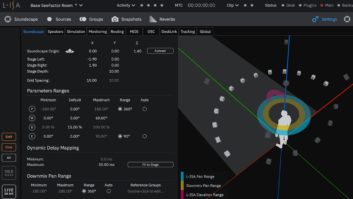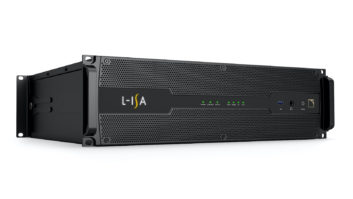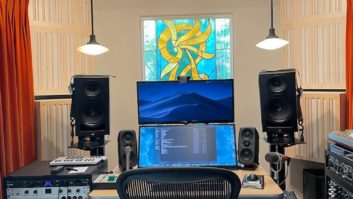Russ Berger, president, Russ Berger Design Group (RBDG), and Hanson Hsu, principal, Delta H Design, Inc., recently offered their observations on recent and current trends in studio design and acoustics.
As the production industry has evolved, especially in response to changes in technology, studio design and acoustics firms have likewise evolved. Or at least, those still in business have made the conscious decision to respond to the market.
“You have to go where the business is going,” says Berger, noting a quote by W. Edwards Deming, the father of what is now known as total quality management: “It is not necessary to change. Survival is not mandatory.”
Hsu observes that any design project is a balance between space, time and money. But, he notes, “The number one component in the majority of our projects—even more than money—is time.” He has observed a trend toward private studios, especially in the residences of music producers, where decisions will be made up to the last minute—and that affects the project schedule and costs. “Detailed prior planning with extensive client meetings to review all contingencies help to minimize change orders. Change orders require us to call manufacturers, expedite doors and windows, call the fabric subcontractors and possibly make decisions based upon what’s in stock versus custom orders. It also means additional construction labor.”
For certain genres of music, the producers—those creating the beats and crafting the music and words—are typically in the control room rather than in the tracking room. As a result, says Hsu, “We see fewer tracking room designs being requested. When they are requested, the rooms are single rooms without iso rooms; larger than vocal booths and smaller than enormous scoring stages. Clients are willing to overdub more to have one larger live room.”
He adds, “We also see a trend away from small vocal booths. Clients prefer air volume and room tone in a larger room with natural acoustics. They’d rather record vocals with gobos and carpets in a larger room versus tight-miking a vocalist in a small vocal booth using reverb to simulate a larger acoustic space. The overall trend is better acoustical performance in larger live rooms with more overdubbing.”
Hsu reports that it may require a great deal of conversation to determine the client’s true needs before a design can begin. “An essential function of a studio designer is to guide the client in fine-tuning their vision; what are their desires versus how do they really work day-to-day? What are the project’s priorities: acoustics, equipment, aesthetics, lighting control, ambience?
“For example, client A envisions a one-studio facility with a control room, ‘small’ live room capable of a ‘small’ orchestra, green room, percussion iso booth, guitar amp iso booth, vocal iso booth, lounges and bathrooms. At the end of the day client A only needs a control room and a medium sized live room.
“Whereas client B has the same original vision but actually needs a three-studio facility with larger live rooms, larger control rooms, no iso booths, edit bays and a fully catered kitchen. Defining the client’s true needs and working habits is perhaps the most important task. If the initial postulate is correct, everything afterward has a much great chance of being correct.”
In a city like Los Angeles, a large tracking room is not really necessary for a private facility, he points out. “You can go to Westlake, EastWest, Record Plant or one of the A-list studios in town and have a fantastic tracking room or the best drum room in the world for $125 an hour. If you only track large session five percent of the time, why buy when you can rent?
“At the same time we still have clients who want a complete facility, a place where everything can be done in-house. Clients’ needs change based upon circumstance, geography and culture. The studio industry adapts faster than it ever has before.”
But the typical music recording studio design can vary from one region to the next, Berger notes. “In the last year we’ve had four projects come online that are all major recording facilities, and all of them have isolation booths. It depends on what part of the country you’re in; some people still want more booths.”
As for the post production and broadcast industries, Berger notes that a format conversion room is now a commonplace feature and, indeed, is something that RBDG has actively been encouraging for the past decade. “It’s a place where you can quality-control your signal and be able to ingest, convert, compress, whatever. It needs to be a quiet place, as opposed to putting an ear six inches away from a rack in an NC-70 room that sounds like a jet engine test lab! It needs to be set up with accurate monitoring for all the video and audio formats.”
Although studios have a reputation for being black boxes devoid of light, there has long been a trend for natural light whenever possible, according to Berger. “That trend is as recent as about 20 to 25 years old for us!” he laughs, recalling that his design for Sony Tree Studios in Nashville in 1993 included exterior windows in the studio. “We were including daylight long before I started my company, back when I was at [Dallas acoustical consultants] Joiner Rose Group.”
The prospect of light and a view is certainly appealing, he acknowledges. “I built three studios myself—I worked as a musician—and one of my first places was in the countryside outside of Houston. The drum room was in an old house in the middle of a ranch. To sit in there and play with the light streaming in was the coolest thing in the world.”
It’s not as hard as it might seem to include natural light, he explains: “There are all kinds of ways to utilize daylight and capture a view, even if that view is man-made. We’ve used interior courtyards and garden screens to create different impressions of what’s outside.”
Windows and natural light are a prerequisite these days, agrees Hsu, noting that several current clients have requested a wall of glass looking out over the city. “And [mixer] Mike Shipley had to have eight feet of windows in his studio directly behind his KRK monitors in a perfectly rectangular room. If not for ZR Acoustics his imaging would have been doomed with that much glass.”
On the subject of materials, Hsu has noticed an interest in specialty drywall. A client, Stacey Dodds, the previous chief engineer and studio manager at Chalice in Hollywood, initially brought the QuietRock system to him. “I said, until I use it and see it in use I’m not interested,” he recalls. “Data sheets and testing only go so far. Performance in the field carries a great deal of weight with us.”
In the end it has proved very effective, and now, he says, “I’m getting many more questions about it as well as specialty isolation materials overall. The main reason is saving space, and it often turns into monetary savings. It costs more per square foot, but it uses a lot less material and labor; one piece of QuietRock THX-545 replaces somewhere between five to eight sheets of normal 5/8-inch drywall depending upon the situation. Standard 5/8–inch drywall is eight bucks for a 4-ft. x 8-ft. sheet, and QuietRock is $200 a sheet. To cut, put up, mud and tape five layers [of regular drywall] is a lot of labor, so oftentimes it’s a wash economically. But QuietRock saves you inches in wall thickness—which turns into feet in a room. And clients are increasingly less willing to give up space.”
Saving space is also one reason behind many clients not including sound locks in their designs. Some commercial clients often monitor at lower volumes requiring lower STC values, hence the ability to live with one high STC door with no lock. But also, for those building rooms in their homes with one eye on the future resale value, “If you build a sound lock it’s clearly not a normal room anymore, so residential clients are doing dual acoustic doors in one deep door jamb to preserve residential architectural feel and acoustical performance. It’s a compromise that seems to be occurring more,” comments Hsu.
And of course, clients are always looking to save money: “We’re seeing people trying to save money on windows and doors. Clients always ask, ‘I want to be able to not hear the lawn mower or trucks outside, but can I buy the cheapest window possible?’ That’s a conversation that happens all too often,” Hsu reports.
“They also ask, ’Can I buy a solid-core wood door with a lot of rubber seals around it?’ That’s about $100 with $300 worth of seals. Actually, to meet your requirements you need to buy a Swiss Shade Security, Krieger or Acoustical Systems door, which runs between five and eight thousand dollars. These daily conversations are part of the consultation/education process that is necessary for the best decisions to be made.
“At the same time,” Hsu continues, “we are seeing a clear trend toward architectural detail and aesthetics. Initial conversations are largely centered around favorite architectural styles and interior design. Commercial clients mostly have a pre-determined architectural style.
“But the producers? Very much interested in a specific look. They have a more global vision, from finding the artist to how the comfort and feel of a studio accentuates the creative process. As designers we offer both architecture and interior design services, so it’s always a pleasure to design a holistic, creative space.”
The look can even outweigh all other concerns, he shares: “We have one commercial client who is very up-front about the importance of the aesthetics. They said, ‘We want to spend the majority of the budget on the architecture and interiors. It must look absolutely stunning, be as comfortable as a spa and sound good.’ They got exactly what they asked for and are extremely successful. You have to trust that each client knows their niche, their audience, their clientele.“
For those interested in being more ecologically friendly, and there are many these days, Berger says, “There’s no reason you can’t use sustainable materials in acoustical applications. There are lots of choices. We’ve even developed some custom and special materials that are sustainable. As far as I know we’re the only ones to have designed any LEED certified broadcast and recording facilities.”
Berger is especially proud of Sweetwater’s retail and production facility in Fort Wayne, IN. “I have to take my hat off to [Sweetwater founder and president] Chuck Surack. He put his money where his mouth is and built a LEED Platinum facility. It wound up making his operations more efficient, and lowering the cost of building maintenance. It inspires his staff to know they have a cutting edge building and that they are doing the right thing for the environment. One building can’t single-handedly save the planet but it’s a great place to start. I have so much respect for them; I’m proud of the way that project turned out.”
He continues, “We’ve been incorporating sustainable elements for many years, so we know how materials behave and how we can accommodate new and different products. We do it all the time in our designs, and know that we can still provide a reliable result. Also, being architects, interior designers and acousticians, we’re sure those materials work together. That’s the strength of our firm.”
In Hsu’s experience, it’s the client who generally takes the “green” option off the table. But that’s partly because Delta H Design is typically working on projects with ‘impossible’ schedules where time is incredibly short. “We’re dedicated advocates of environmentally responsible (green) building and design. Every project we do has many green products involved. Not all of them may be certified or ‘traditionally’ green but all of them support the recyclability chain of the green movement and have for decades. LEED certification requires another level of city approvals and architectural details. Add LEED and you’re adding time. LEED is more expensive, and it takes longer to get through the zoning process.
“It’s not so much the money as the time. Ninety percent of our projects have truly unrealistic deadlines. One of our specialties is creating turnkey solutions to meet these deadlines: expedited design processes, six- or seven-day construction schedules with day and night shifts, and many other methods to increase efficiency while insuring product quality. However, we cannot alter city planning and zoning timeframes. Despite our excellent relationship with many cities and clearly defined governmental systems, expediting a standard set of plans to meet a predetermined exacting schedule is a wild card at best. A LEED set even more so.
“As our project schedules operate with Swiss precision, wild cards are train wrecks. The heartwarming fact is that every client wants to be green and environmentally responsible regardless of certification or recognition. When short time frames are not in play, the unfortunate circumstance is that many clients simply cannot find the budget for the added expense. We’re hoping green soon becomes ubiquitous, speedy and affordable, making it available to a wider demographic. And yet green always wins in the end, as regardless of certification or budget we never fail to use ecologically friendly practices and materials.”
As a member of the National Council of Acoustical Consultants and the Acoustical Society of America, Berger is actively involved with helping to establish acoustical standards for LEED, not just for production facilities but for all environments. “Not enough has been done to consider the impact of sustainable design on acoustics. We need to have standards for background noise levels, and transmission loss that is appropriate for speech privacy and music privacy. Whether it’s a recording studio or a classroom, it’s important that the room performs well for its intended use.”




