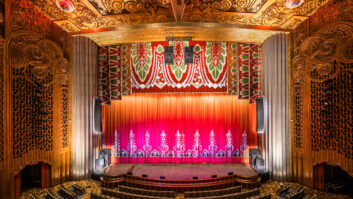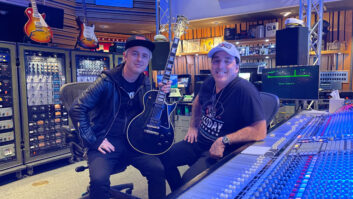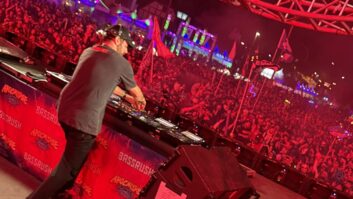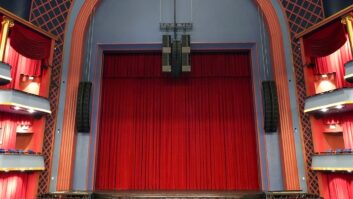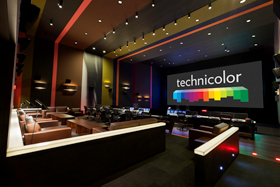
Stage 1 with Avid System 5 console and JBL 7.1 monitoring.
Photo: Alan Amato
Sometimes, when the rest of the world zigs, the smart money zags. Technicolor, the international media company that has quietly raised its stake in Hollywood over the past decade, just doubled down on its commitment to post-production with the opening of a state-of-the-art facility on the Paramount lot. Looking at the trends in facility design and the consolidation that has defined the audio post industry, it’s not a stretch to say that these just might be the last of the big, theatrical-style re-recording stages to be built in town. And they’re stunning—architecturally, acoustically and aesthetically. Stage 1, home to the re-recording team of Scott Millan and Greg P. Russell, is pictured on this month’s cover.
Representing a truly unique collaboration between Technicolor and Paramount, the new sound post-production facility was designed from the ground up to provide state-of the-art editorial and re-recording services for today’s filmmakers and TV production companies. “During the critical planning stages for this new post facility on Melrose Avenue, in the center of Hollywood, we knew that we had to pull out all of the creative and technical stops,” states Tony Mazzei, head of Technicolor’s West Coast sound services. “We had to set ourselves apart from the competition.

On opening night, March 6: Re-recording mixers Scott Millan and Greg P. Russell, Paramount’s Randy Baumberger, Technicolor CEO Fred Rose, and re-recording mixers Terry Porter and Anna Behlmer.
Photo: Alan Amato
“First, our Talent is second to none,” he continues. “We are very proud to have assembled some of the top re-recording mixers and sound editorial crews in our community. Technicolor has a high standard of Excellence and has spared no effort or resources in putting together the best design and engineering teams, lead by Mike Novitch, our chief engineer. Thirdly, our Creativity results from a unique combination of front-line talent and time-efficient workflows to fully optimize our filmmakers’ creative processes. Lastly, Hospitality is the focus of taking care of our clients’ needs. To be competitive in the marketplace, you must provide a full complement of resources and a relaxed, friendly environment. By design, that spells out TECH, which we consider to be at the heart of our post-production sound facility.”
Housed within the original footprint of Paramount’s Crosby Building and Stage 10, the new Technicolor at Paramount complex was scheduled to be completed in two critical phases. George Newburn and Jackie McNaney from Studio 440 Architecture and Acoustics coordinated architectural design of the building, interiors and furniture, working closely with David Schwind and Cristina Miyar from Charles M. Salter Associates (cmsalter.com), which served as acoustical consultants.
Phase 1, which came online in late 2011, comprised a pair of large re-recording theaters, four midsized stages that double as TV mix and theatrical premix rooms, two ADR rooms and an upgrade to the Foley stage in a building across the alley. Scheduled for completion by mid-2012, Phase 2 includes a pair of midsized theaters—Stages 3 and 4—and a large ADR3 Stage designed to accommodate larger animation projects, plus eight sound design suites, 16 sound editorial suites, six DVD/digital new media editing/encoding rooms, and three 7.1-channel HD video layback/transfer/quality control rooms. A compatible Avid System 5/D-Command/Pro Tools/JBL/Genelec equipment package is scheduled for installation (see sidebar).

The Foley room at Technicolor.
Photo: Ana Gibert
Architectural and Acoustical
“Our original plan was to convert the existing building,” recalls Studio 440’s Newburn. “But once we had developed our initial designs for the multistage complex across two stories of the Crosby Building, we realized that to achieve the degree of sound isolation required for the various re-recording and ADR stages, another approach was necessary. As a result, after long discussions with Paramount and Technicolor, we decided to level the wood-frame building and construct a steel-framed space within that footprint. We were also able to add a third floor for offices, and which now also holds a number of Paramount’s video-editing suites.” Studio 440 also designed Technicolor’s new video/film post facility and corporate headquarters at Sunset-Gower Studios, Hollywood.
“The new steel-frame building certainly solves a number of acoustic problems,” adds Schwind. “From previous experience, we knew that we would need massive walls to reduce sound transmission between adjacent spaces. With a tight footprint and the close proximity of playback stages and ADR recording rooms, we knew that sound isolation and mechanical noise and vibration reduction were going to be very challenging. Technicolor also required that the project be LEED [Leadership in Energy & Environmental Design] certified, which verifies that the new complex was designed and built using green strategies, such as energy savings.”
Newburn and McNaney developed a plan with three of the medium-sized stages at the north end of the building’s first floor and the two double-height Stages 1 and 2 at the south end, with ADR stages located on the interior of the building; the second floor houses the remaining stages, plus the planned corridor of sound editorial suites. Central areas on two mezzanine levels are reserved for a technical machine room that houses the various S5 DSP engines, Pro Tools|HD workstations and support systems, and a climate-controlled media room that houses the facility’s LAN-based servers and spinning media.
“The walls between the larger Stages 1 and 2—which each measure 52 feet wide by 75 feet long by 29 feet high—needed to have sufficient mass to reduce low-frequency sound transmission between these two critical spaces,” Schwind explains. “[The design team] opted for a double-wall construction of 16-inch thick, fully grouted CMU with a 2-foot air gap, creating a dense masonry sound isolation envelope completed by the building’s outer walls. Within this massive shell, interior isolated gypsum board assemblies at the walls and ceilings are supported from a steel frame with 48-foot spans. Wall and ceiling sound absorbing treatments are supported from the isolated gypsum-board assemblies. Each of the larger 3,900-square-foot stages sits on its own 18-inch concrete slab with a 4-inch floating concrete floor for added isolation from the rest of the building.”

Stage 5, a mid-sized mix room with System 5 and JBL monitoring.
Photo: Ana Gibert
As Miyar recalls: “We developed mathematical models to evaluate vertical and horizontal sound isolation. A noise and vibration analysis of the ventilation system design was also completed for each room. Acoustical finish assemblies were developed next by calculating reverberation times at each octave-band center frequency. To achieve the project criteria for reverb time and maximize transferability of the room response amongst the stages, Studio 440 layered a system of acoustically transparent fabric over varied acoustical treatments on the walls and ceilings.”
But the importance of a creative ambience throughout the new complex was not overlooked, Studio 440’s McNaney stresses. “We worked hard to configure the new Technicolor complex as a welcoming piece of architecture,” she states, “with a basic brown color scheme for the interior fabrics and wall coverings, accented by red, yellow, blue and green complementary colors. We keyed off the fact that the new Technicolor logo contains a rainbow of colors.”
Infrastructure and Interconnects
The new facility makes full use of Technicolor’s file-based digital workflow, which is centered on dual 10Gbit/sec fiber connections between the various re-recording stages, Foley, ADR and sound editorial suites; other facilities around the world can be interlinked via the existing Technicolor Production Network (TPN). “Our centralized data store holds a total of 750 TBytes of spinning SAN-based media,” says chief engineer Novitch. “We have also fully updated to Pro Tools 10, which lets each stage directly mount disc volumes from the central data store,” where a Quantum StorNext file-based system can be accessed directly via the dedicated high-speed network. “In terms of speed and asset management,” Novitch continues, “Pro Tools 10 dramatically enhances our workflow throughout the facility. Avid Satellite Link streamlines the synchronization of audio and video playback systems via Ethernet connections.” Novitch is assisted by Tom Virostek, Rodrigo Ortiz, Evan Rautiainen, Dean Alling and David Green.
“Previous versions of Pro Tools 9 required that we transfer files from the SAN to local storage for access on each re-recording and ADR stage,” Novitch states. In addition to requiring extra time to set up a room before each mix session, “we also had to transfer back to the central store the revised or updated versions,” the chief engineer explains. “Pro Tools 10 eliminates those extra steps—the re-recording/ADR mixers and sound editors simply mount the appropriate drive and hit Play.”
In terms of enhanced workflow and creative options, the new facility’s commitment to System 5, ICON and C24 consoles with fully implemented EuCon connectivity to Pro Tools|HD workstations, Novitch considers, “means that our mix and editorial staff can access Pro Tools parameters from the mix position and easily refine plug-in settings during the session. The user compatibility and file transferability of Pro Tools sessions and data files represents a fully integrated solution.”

Mixer Larry Barr in one of the DVD edit rooms.
Photo: Ana Gibert
“Our new complex has been constructed to be a 21st-century, state-of-the-art, filmmaker-friendly sound post-production facility,” says Millan, who joined the operation last September and was instrumental in recruiting the new creative staff for Stages 1 and 2. “Technicolor at Paramount is outfitted with the best technology and staffed by a truly creative group of mixers. This industry is based on trust; we need to provide our filmmakers with the best creative talent working with the best tools and supported by a totally bulletproof infrastructure.”
“The new Technicolor at Paramount facility comprises a high-density, one-stop sound facility,” concludes Curt Behlmer, who oversaw design and outfitting of the three-story complex. “We even selected the mixing consoles for Stages 1 and 2 without talent attached. But we knew that System 5 would offer the mixing power, flexible connectivity and enhanced digital workflow our re-recording crews would need to remain competitive, and offer the kind of services our clients look for from the new operation.”
Film and broadcast post-production is a highly collaborative process, Behlmer stresses.“Compatibility between all eight stages is crucially important to us, since film/TV directors often require access to a number of stages during predubs and print mastering, with mixes freely moving from stage to stage,” he points out. “We believe strongly in using appropriate technologies to ensure that our new facility remains at the leading edge of sound post-production. For us, Avid appears to provide an ideal workflow solution, with its seamless integration of System 5 digital consoles with EuCon connectivity and Pro Tools|HD DAWs, in addition to Nitris DX for high-definition video playback.”
Mel Lambert has been involved with production and broadcast industries on both sides of the Atlantic for more years than he cares to remember. Now principal of Media&Marketing, a Los Angeles-based consulting service for the pro audio industry, he can be found at mel-lambert.com.


