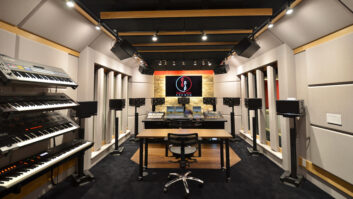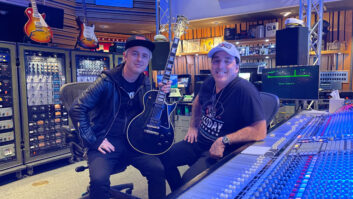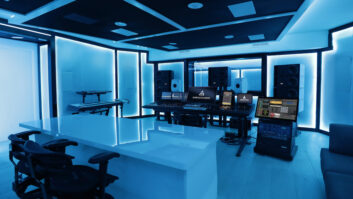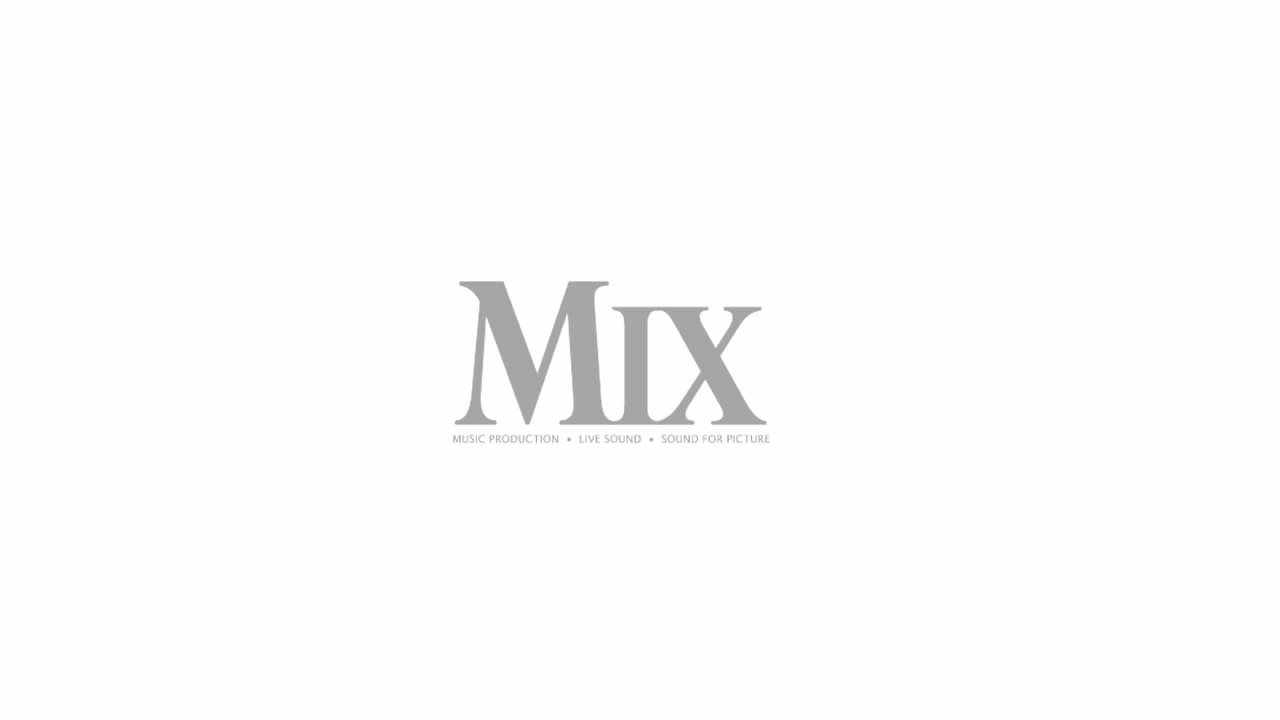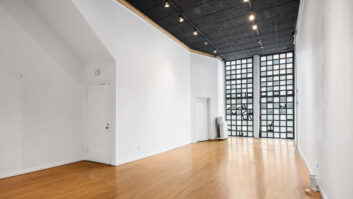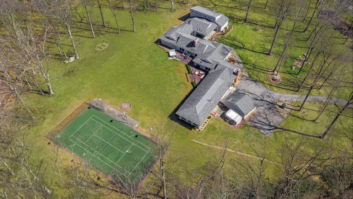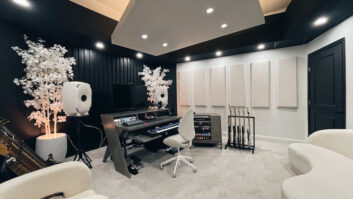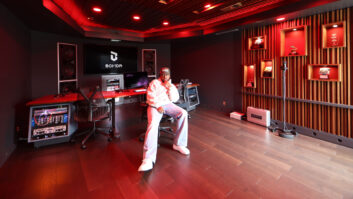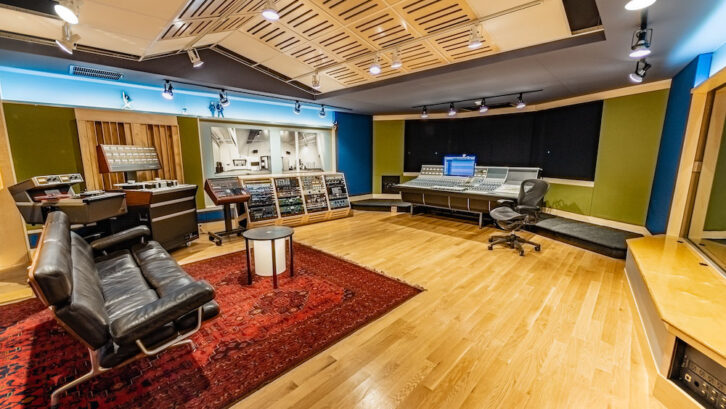
Third time’s a charm. Legendary recording studio Q Division came back online in April 2023 after moving from Boston to Cambridge, Mass. The new studio, designed by Lou Clark of Sonic Space, should be the forever home base for Q Division co-founder Jon Lupfer, who is now the proud owner of his studio and building.
Q Division was first opened by Lupfer and his friend Mike Denneen in South Boston in 1986. After nearly 15 years of success, hosting artists such as Aimee Mann, Pixies, Letters to Cleo, Dead Milkmen, Gigolo Aunts and Jen Trynin, the studio owners were forced to relocate after their landlord decided to repurpose his converted warehouse for high-tech tenants.
Fifteen years later, another landlord squeezed them out, though the studio owners were able to negotiate a five-year lease extension in exchange for moving their B room to a different space within the building; Clark designed that relocated B room, also. Sadly, Denneen passed away in 2018, but Lupfer went forward. He purchased the empty warehouse that has become Q Division 3.0, and again called on Clark for the studio design.
“The new building was just a big blank slate,” Clark says. “It was a concrete slab with a shell and new roof—just raw, open space. That gave us a lot of flexibility, but it also required…everything.”
Similar to Q Division’s previous studio, the new facility has been designed with live performance in mind, with a range of acoustical signatures for different applications, and excellent sightlines between spaces, including the side view from the Control Room A mix position into the tracking room.
“I really grew to like that in the previous studio,” Lupfer explains. “You don’t have to look over the console, and so that connection between the rooms can be a lot more immediate; you feel more connected.”
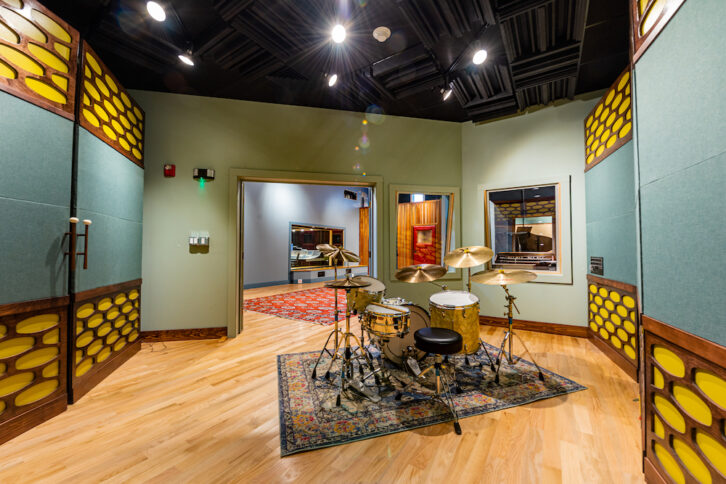
Another carryover from Q Division’s previous studio is the rear-wall bookshelf in the 580-square-foot Control Room A.
“When Mike, my partner, and I met and were first playing in bands together, we were in high school,” says Lupfer. “There was a performance space there that was also a library, and that taught me that I actually like books as an acoustical treatment. We had a cabinetmaker build this one, and we varied the depths of the shelves; it wasn’t scientific, but it performs well.”
“That shelf and the custom treatments we designed give them a lot of broadband absorption back there,” Clark adds, “but that control room space is actually a bit more live than a lot of control rooms, which is what Jon wanted.”
“There’s a balance to be struck between accuracy and the excitement you’re trying to generate for your clients,” Lupfer explains. “Sometimes, a dead space can be off-putting to people who aren’t recording technicians. The way Lou designed it, I find the engineering listening position to be quite accurate, and in the back of the room, there’s a big sweet spot that makes it an exciting environment.”
A machine room and tech room are behind the rear wall of the control room, isolating equipment and ensuring that technical services and tools are nearby.
Lupfer took advantage of his studio’s down time to engage Andrew J. Lypps Audio Services to restore the centerpiece of the control room, his Neve 8068 Mk1. Now ensconced in its new home, the treasured console has been, as Clark puts it, “ultrasonically bathed,” with switches and caps replaced and repaired, face plates rescreened, and the inner workings generally cleaned to pristine condition.
Studio A’s performance spaces include the 550-square-foot live room with 13-foot ceilings and a deader end, offering more acoustical options. In addition, there’s a medium-sized, reflective drum room, a smaller absorptive piano room (those spaces can be switched as well), and two small iso booths, each of which can be used for amps or a single performer.
A client lounge and mezzanine round out the facility, and artist accommodations are also available on site. A mid-sized Studio B will be part of a second phase of development. Clark collaborated closely with Lupfer on the aesthetics of the rooms, as well as the acoustics.
“The prime thing they want, the whole spirit behind what they’re doing, is to do what they’ve been doing all along: to have bands in there to play together live and record,” Clark says.
