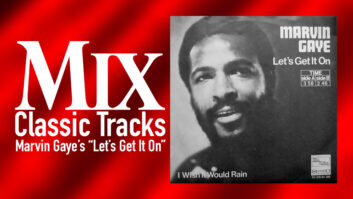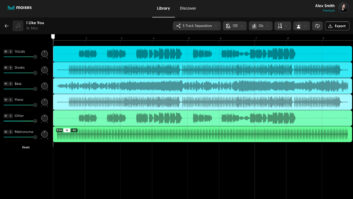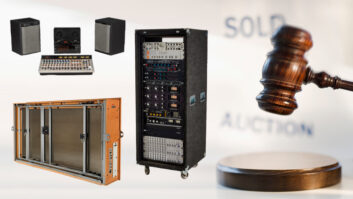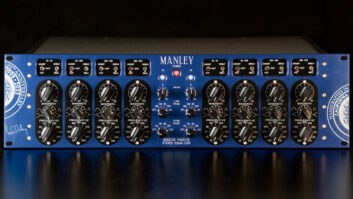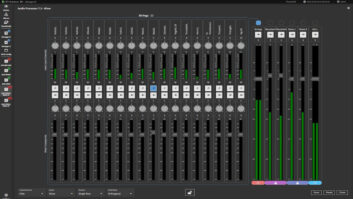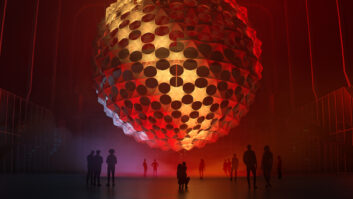BOSTON, MA—When it comes to designing a new building in the heart of Boston, fitting everything you need into a small footprint can be a challenge. That was the case for Berklee College of Music and Walters-Storyk Design Group when they developed the new educational compound at 160 Massachusetts Avenue, which opened its doors in the summer of 2014. “Our biggest challenge with this project was definitely the layout,” explained John Storyk, principal, WSDG. “It was like figuring out how to fit 120 pounds into a 100-pound sack.”

Berklee’s new complex is easily the biggest construction project the school has done, resulting in a 16-story, 155,000-square-foot building designed by William Rawn Associates. The complex houses four floors of studio space, along with student residence halls.
Originally, the site was conceived as a student-dining hall, but seeing the potential for a live performance venue, Berklee administrators hired WSDG to help with the studio design, acoustic treatment and overall connectivity to the multiple control rooms inside. “Berklee had been in need of more studios for a long time,” Storyk said. “The school’s programs have grown exponentially over the years, and couldn’t accommodate the growing number of students, both in terms of residential and studio space.” The school also lacked a large live room for orchestra recording and rehearsal, despite its reputable orchestra programs. “Now, there are nine studios that students never had access to before.”
The complex is separated into four sections: the Café, which can host small, live student performances; Level A, located one story below the Café, with two recording studio spaces with their own control room and iso booths, plus one of two Central Machine Rooms (CMRs); and Level B, directly below Level A, with the second of the two CMRs, and a studio space with control room and iso booth, a Mastering/ Critical Listening Lab space, Dolby Atmos Dubbing Stage and a Production Control Suite. On the fourth floor are practice rooms for ensembles and individual projects.
“Even though it’s had plenty of orchestral music teaching, Berklee never had a studio that could record more than 30 musicians at a time. Now it can host a full orchestra in Studio 1,” said Storyk.
Berklee’s Control Room 3 offers students a chance to record and mix in a fully-equipped studio setting. Designing the complex had its minor hiccups along the way, of course, Storyk added. “In the original planning of the studio spaces, the geology review concluded that we could only go down 45 feet before we’d have water and cable issues. We had to decide whether to have three floors or two floors with higher ceilings—we went with the second option.”

Access to new technology was also key in the planning process, Storyk said. “Berklee really needed to get some new technology and build studios with a fresh look and acoustic design,” he explained. But when it came to choosing specific gear for each room, there were a lot of voices— teachers, administrators and others— contributing to that list. “These studios are used by the electronic music department, the recording and engineering wing, film scoring and others. They all need access to those studios, so there were a lot of voices weighing in on how the rooms should feel. The challenge was to listen to everybody,” Storyk said.
Level A houses two large recording spaces—Studio 1 includes a 1,300-square-foot live room that can accommodate up to 50 musicians, its own 600-square-foot control room that can hold up to 16 students, and two oversized iso rooms. Studio B was designed for smaller ensemble recordings and sports both a 360-square-foot control room and one iso booth.
Level B includes five independent suites created for small ensemble recordings, plus the 1,100-square-foot Studio 3, which is made up of a 600-square-foot live room, a 320-square-foot control room and a 140-square-foot iso booth.
Also on Level B is a Mastering/ Critical Listening Lab, which provides classes of up to 12 students with a tuned room to provide a listening experience that would be difficult to match in the real world.
Another signature room in the complex is Level B’s 700-squarefoot Dolby Atmos Dubbing Stage, which features two 150-squarefoot iso booths and a 120-squarefoot overdub booth. Another 1,400-square-foot Production Control Suite houses four smaller control rooms for a more isolated work site.
Finally, the fourth floor provides three ensemble practice rooms and an additional 20 individual practice rooms to accommodate a variety of rehearsal configurations.
Beyond designing the studio spaces in the new education complex, a key element of WSDG’s role was to create a comprehensive connectivity center, capable of networking all the studio spaces and the Café. Because of the sheer size of the complex, WSDG built two Central Machine Rooms with distribution split between the two fully integrated rooms. Systems Design & Integration Specialist Judy Elliott- Brown was tasked with designing and implementing the system, which entailed routing 100,000-plus feet of analog audio, video, Cat 6 and speaker wire with over 30,000 connections throughout the entire complex.
Since its opening this past summer, Storyk said the new complex has seen considerable activity, with students regularly using the new studio spaces in a range of recording projects.
“Berklee had an ambitious and far ranging vision for the future needs of its students,” Storyk said. “We were extremely pleased to have had the opportunity to help them realize their goal. We worked on the project for over three years and it was one of the most gratifying projects in WSDG’s history.”
Berklee College of Music
www.berklee.edu
Walters-Storyk Design Group
www.wsdg.com
