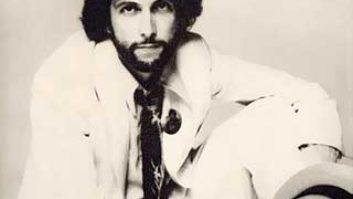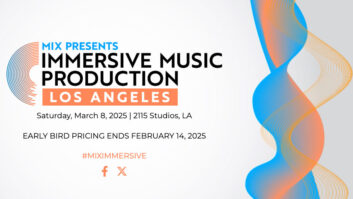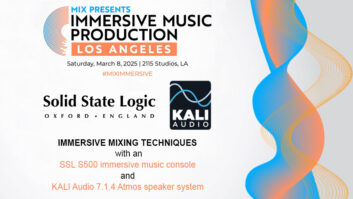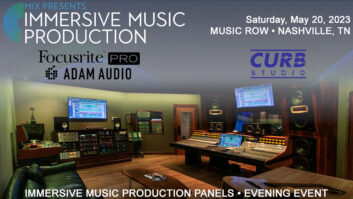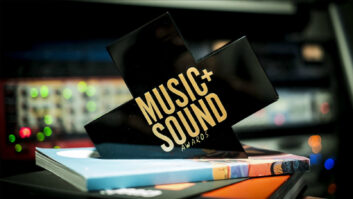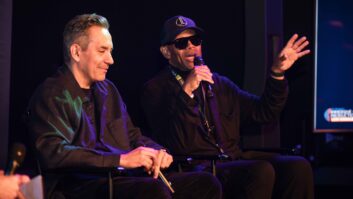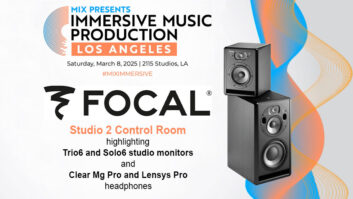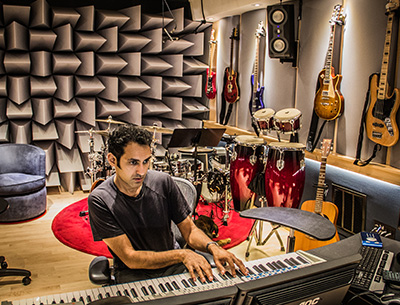
Award-winning composer Vivek Maddala takes a moment to have a chat in his new studio, Maddala Music, in West L.A. near Venice. A lull in the conversation, however, reveals a flaw in his design. His dog, Django, is lightly licking a paw, the only sound heard in an otherwise positively dead quiet space. “He’s only ever ruined two takes,” the composer laughs.
Having risen from winning the grand prize in the Turner Classic Movies Young Film Composers Competition in 2000, scoring silent films, to scoring dozens of independent feature films and shorts and countless album recordings, Maddala’s needs have grown to require a state-of-the-art studio for a wide variety of projects, available at any time of day. And, in a tight-fit residential neighborhood, that means one that is perfectly soundproofed. “I often work in the middle of the night. So I don’t want to disturb the neighbors at 2 a.m. when I’m playing drums,” he says.
To accomplish that goal, Maddala not only drew on his own experience—he has a background in electro-acoustics and spent several years designing speakers and microphones for M-Audio—but also that of acoustics consultant Kevin Lee Hughes, who recently assisted with design work for Capitol Studios Studio A. Architectural design was handled by Los Angeles-based Jonathan Brier of Brier Architecture, who has built many such facilities, both in project studio and industrial locations. The contractor was Michael J. Smith, Inc., also based in L.A.

When Maddala and his wife, a dancer, purchased the 1,750-square-foot home with 300-square-foot garage, located on a 5,700-square-foot lot, a few years ago, he notes, “The previous owner was a visual-effects artist who had turned the garage into his VFX studio. I naively said, ‘I’ll just make that into my music studio, maybe knock down one wall.’”
But in order to accomplish his requirements, not only for acoustics but also to allow comfortable space for visiting clients, the structure was replaced. In addition, the couple decided to add a dance rehearsal space, which doubles as Maddala’s tracking room, by adding a second floor above the recording studio. “A dance studio would probably be one of 10 things you would not put on top of a recording space,” Brier laughs. “That and a bowling alley. But we made it work beautifully.”

The convoluted City of Los Angeles permitting process for construction in a residential area drew the construction period out to two-and-a-half years. Among other things, the code requires a house to have a two-covered-space parking garage for automobiles. “So we designed the structure so that you could actually drive two cars in here, into the studio,” Maddala explains. “Not that we’ll ever do it. But it can be done. It met code, and they approved it.” The operable 5-inch-thick insulated automotive carriage doors act as a secondary exterior sound barrier.
The quiet structure itself is achieved through a double-shell construction—a sturdy structural wall with an acoustically designed inner wall, with an air gap in between. The inner walls are made up of studs covered with ¾-inch high-density fiberboard, adhered with Green Glue noiseproofing compound, a rubbery polymeric cement that remains pliable, while keeping the HDF from coming in direct contact with the studs. On top of the HDF is PABCO QuietRock sheeting, containing a thin layer of lead, and also adhered to the HDF via Green Glue. Says Hughes, “Having multiple layers of hard and elastic material helps to absorb acoustic energy and decouple broadband vibration. Controlling wall vibration is an important part of providing a nice sonic characteristic.”

The stud placement incorporates a Hughes design approach by its uneven spacing around the interior structure. “If you space the studs the same all the way through, it sets up a specific resonant mode characteristic,” he explains. “By alternating stud spacing, we balance resonant modes within the wall, making the walls a bit more neutral.”
The floor is floated, comprising a 1-inch layer of plywood subfloor, covered with maple surface, atop a concrete slab. Between the subfloor and the slab is a set of KIP fiberglass isolators, made by Kinetics Noise Control.
The floor of the dance studio above is about three-feet thick (that is, to the bottom of the studio ceiling), most of which is air. “Air in a space is always an acoustician’s friend,” Hughes notes. The floor is a true sprung dance floor—a maple surface on a layer of birch, under which is a half-inch layer of weighted STC-rated neoprene, all atop a 2-inch floating foam subfloor—and then, of course, the air. “People can be jumping up and down in here, and you won’t hear it downstairs,” Maddala states.

The composer uses the dance studio for recording, easily fitting 12 to 14 string or woodwind players in the space. The room is connected to the studio and machine room downstairs via tielines—12 mic lines and two separate headphone feeds, along with 32 channels of 24-bit digital bi-directional audio—through patch bays soldered by Maddala himself. “I usually conduct my own sessions, so I can conduct, as well as run my DAW at the same time up here. So I can be working with the musicians in this live room, and everything records down in the machine room.”
The machine room houses three PCs and two Macs, a PC Audio Labs computer, plus others Maddala built himself. His writing rigs support Cubase and SONAR for recording, as well as other audio, while he uses Pro Tools HD mainly to run TDM plug-ins. “I have many terabytes of virtual instruments, so in order to relieve the load on my main writing rig, I have outboard computers, with just MIDI and audio, through either traditional MIDI channels and audio channels, or over LAN.” Another computer operates a Control4 automation system, allowing Maddala to control nearly everything (lighting, video projection, HVAC) from his iPhone.

The studio has a dual power system, clean and dirty. “The clean power system is on a triple-shielded isolation transformer,” Maddala says. “No matter what happens, we’re always getting regulated 120 VAC 60 Hz—very, very low-distortion sine wave. All the audio gear and video gear runs off of the clean power, with dirty power for lighting, HVAC, etc.”
Power travels through a unique paired wiring system that allows B-fields to cancel within the walls. Data lines are kept separated from 120V power, crossing only at 90 degrees when they must. “You can actually record guitars with single-coil pickups without hum in this room; stray magnetic fields are quite minimized in here.” Also worthy of note: the entire structure is solar-powered. The roofs of both the studio and the main house are completely covered in photovoltaics, so Maddala is able to run the studio as a carbon-neutral operation.

The studio has several separate HVAC systems (each mechanically and physically isolated from the recording spaces), for the studio, the machine room, even for the studio’s projector, which is housed in a soundproof enclosure. “The key with HVAC is keeping the air velocity down to extremely low levels, so that the air almost falls out of the air handler, rather than blowing out,” says Hughes. Both supply and exhaust venting is not only muffled but contain four 90-degree bends/cants. “With enough bends, large duct to keep the velocity down, and distance between what’s making the noise and the space, you’re going to have good results,” he adds.
The composing/control room measures approximately 13.5 feet wide by 23 feet long, including a three-foot-deep broadband trap at the back. Though Maddala notes that many acousticians don’t like a rectangular box design, he prefers it, mainly due to the simplified acoustic calculations, making it easier to predict room response.
“With parallel walls,” says Hughes, “resonant modes are predictable, easy to calculate, and consistent throughout the space. The lower octaves are often the most difficult to balance. If a room is narrow at the front and widening at the back, the room resonates differently, front to back.” The design of a broadband rear wall absorber allows the space to function as an infinitely long room. With this approach, the listener is near-field to the lowest octaves. Our goal was to provide a consistent sonic experience throughout the space.”
The rectangular design also makes it easier to eliminate the presence of a single “sweet spot.” “Everyone can’t sit in the engineering seat, within the triangle,” Hughes says. “But as a producer or client, from a tonality standpoint, you want to be able to at least understand what’s going on at the engineering desk. So it’s important to have the sonic characteristic of the room balanced. As long as [reflections] are controlled, reduced in level and harmonically similar, our brain recognizes them as reflections; just turn them down a little, study ‘Precedence Effect.’”
Maddala designed his own monitors, based on a D’Appolito vertical array, with two woofers and a 1-inch custom titanium tweeter with a waveguide. “The idea is that you get a much wider sweet spot than you would typically get with a simple 2-way design. You can be off axis and still get a proper stereo image. And because I mostly score films, and I’ll be in the room with a director and a producer, people are spread around the room. Normally, in a typical loudspeaker environment, each person then has to take a turn sitting in the sweet spot. This way, you can be off axis and still be in the sweet spot, still get a proper stereo image.”
With balanced resonance and a controlled, but not overdamped, space, the room provides an accurate and sonically pleasing space to work in. “There are a lot of schools of thought on how to approach studio design, and making 10 octaves of acoustic energy work in a space is a difficult challenge,” Hughes says. “Keeping it musical is where art and science must come together.”
