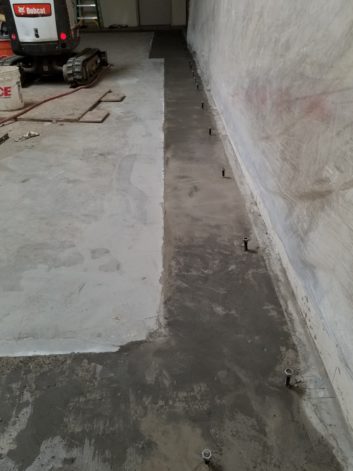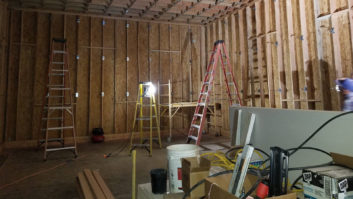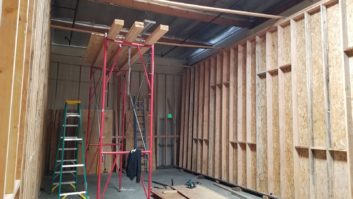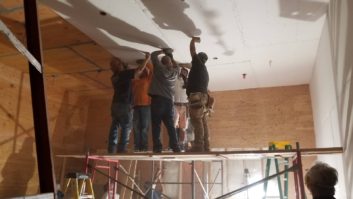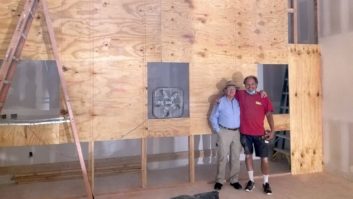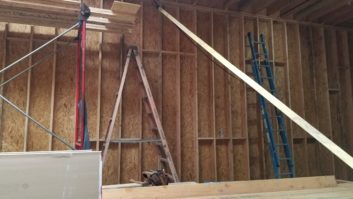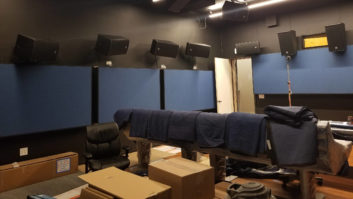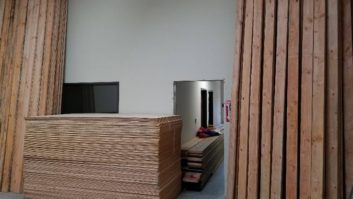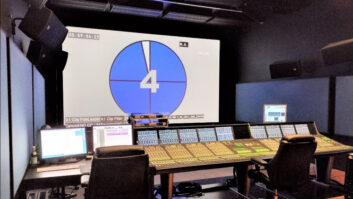[Editor’s Note: In January 2022, Paul Massey, Oscar-winning re-recording mixer, began building a personal Dolby Atmos mix room near his Los Angeles home. Bruce Black, project acoustic designer, documents the process in this special ongoing series of Mix Field Reports.]
 Field Report 01: (September 2020 – March 2022)
Field Report 01: (September 2020 – March 2022)
By Bruce Black, Project Acoustic Designer
Nearly two years ago, Paul Massey, Oscar-winning re-recording mixer, embarked on building a personal immersive mix room near his home, just outside the Los Angeles post production milieu. After selecting a suitable location, finalizing the design by MediaRooms Technology and Jonathan Brier Design, and patiently standing by during the months-long wait that local building authorities always take to approve the plans and issue permits, building has now commenced.
But before detailing the process, a bit about how we got here.
In my career, I spent 20-some years as a motion picture post-production sound engineer, one of those anonymous techno-gnomes who hid behind all the machines. My job was to keep the wheels spinning and the mixers productively working on soundtracks. I was able to count such studios as Skywalker, Dreamworks, Fox, Sony and a goodly number of other names you’d recognize as my workplaces, either as a full-time or freelance worker.
It was at Fox that I first met Paul Massey, while I was shepherding field ADR for Master and Commander in Baja, California.
Meanwhile, I had been studying acoustics on the side for about ten years, to help with my work at the studios. I found that the acoustic information floating around was at best dicey—very long on hearsay, very short on actual facts and good science. I wanted to know the real thing.
Around 2009, Paul had started building a mix room at his home north of Hollywood. A mutual friend recommended me to handle the acoustical design for that project. Paul hired me and was quite pleased with the outcome. So, 11 years later, when he decided to build a replacement mix room with full Dolby Atmos Cinema playback, I was again hired, with new, immersive acoustic design chops on hand.
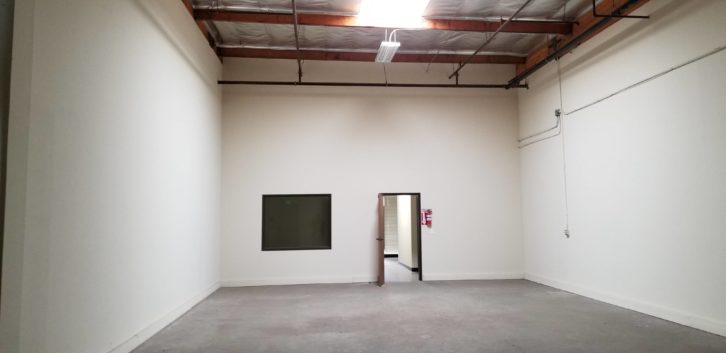
PHOTO: Bruce Black
Hurry Up And Wait
The preliminaries for Paul’s new mix room began around 21 months ago. Like similar complex projects, the devil is in the details, and boy, it certainly wasn’t an angel rummaging around there.
As I started drawing up wall sections and other details for Paul’s new room, the first site suddenly became unavailable and a new site had to be found. After a number of disappointing false starts, the current site was found and acquired.
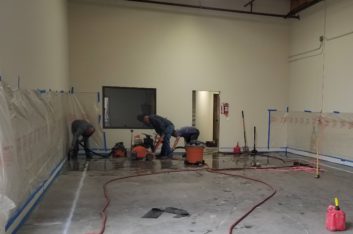
An accomplished architect (Jonathan Brier Design) and a great builder (Craig Alexander Construction) were signed on. Turns out that was the easy part. Then that devil announced his presence in the form of delays. We had to wait for the structural engineer to do his part (fingers drumming on the table), and for the city plan check to run its course (fingers drumming again).
Then came the pandemic, running full tilt, and we had to wait for the seriously understaffed building department to get to it—every permit application was handled in the order received. Lots of gatekeepers (many out sick) got to have their say in the plans before we got the golden passport—a big, red rubber stamp on the plans that said “Approved.”
Stamped plans were finally received. Ah, relief! We can start construction. Um, no you can’t. Our gremlin struck again. Lumber and other materials were short on availability and very long on price, again thanks to the pandemic. Will this EVER get rolling? What else will hold us up? But patience and some expert purchasing maneuvers on the part of our builder finally got things rolling. Whew! Are we REALLY starting? Yes. It’s Springtime 2022, and we’ve finally started.
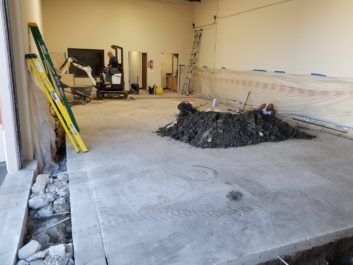
Setting the Stage
The start of construction launched in early April in a generic industrial unit with the arrival of specialist workers from Alexander Construction. Like all builders, they brought with them the tools of their particular trade—a diamond blade concrete saw, a jack hammer, a Bobcat backhoe, and a dump truck. Crude implements perhaps, but as crucial to them as a surgeon’s instruments are to a doctor.
The project’s structural engineer had dictated a structure, built on its own foundation, outside of the mix room itself to provide support to the inner room. California is earthquake country, after all. This also presented the opportunity to use the gold standard of studio isolation: a floating room-within-a room design.
So blue chalk lines were snapped onto the slab, marking the location and width of the new foundation. And then the fun began.
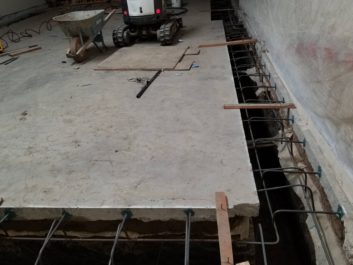
The intrepid team fired up the concrete saw and commenced cutting two square slots in the slab, one inside the other, roughly 18 inches apart, and as close to the unit’s walls as possible. These kerfs marked the location of the outer structure’s new foundation. The jack hammer then broke up the concrete, San Angelo bars and pry bars removed the chunks, and the foundation’s location was created. A lot of sweaty work for the team.
Next, the Bobcat backhoe straddled the trench and dug it out to approximately four feet deep. The excavated dirt was then carted out with a great many trips for the dump truck, along with the concrete chunks.
Then came rebar, properly bonded to the remaining slab, and threaded anchors to hold the outer wall’s framing in place. Finally, the trench was filled with concrete, and voila! There was now a concrete slab where once there was only… a concrete slab. Well, this one can now carry very heavy loads and seismic stresses, indeed.
While all this work may seem terribly unglamorous and dull compared to the creative work on amazing films that will eventually take place inside, this is just the tip of the iceberg of what it takes to create a world-class mix room for a world-class mixer.
